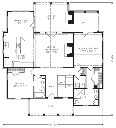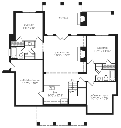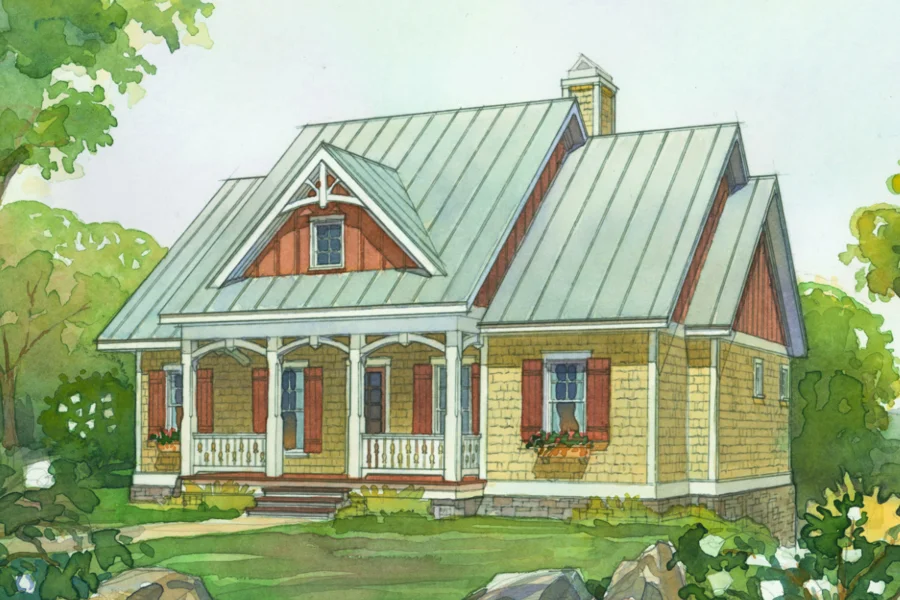Boulder Summit House Plan
Details: 2,704 Sq Ft, 4 Bedrooms, 4 Baths
| Foundation: Walkout Basement |
Floor Plan Features of the Boulder Summit House Plan
Specifications
Square Feet
Dimensions
House Levels
| Level Name | Ceiling Heights |
|---|---|
| Main Floor | 10'-0" |
| Lower Level | 9'-0" |
Construction
Features
Description
Fall is always a great time to soak in the scenery and there's no better way to do so than in our Boulder Summit home. Whether built as a mountain retreat or a full-time residence, this plan's open first floor and tucked-away ground floor make comfort and relaxation habit-forming.
Designed by Frank Betz Associates, Inc.
Plan number SL-1575.
CAD File
Source drawing files of the plan. This package is best provided to a local design professional when customizing the plan with architect. [Note: not all house plans are available as CAD sets.]
PDF Plan Set
Downloadable file of the complete drawing set. Required for customization or printing large number of sets for sub-contractors.
Construction Set
Five complete sets of construction plans, when building the house as-is or with minor field adjustments. This set is stamped with a copyright.
Pricing Set
Recommended for construction bids or pricing. Stamped "Not For Construction". The purchase price can be applied toward an upgrade to other packages of the same plan.





