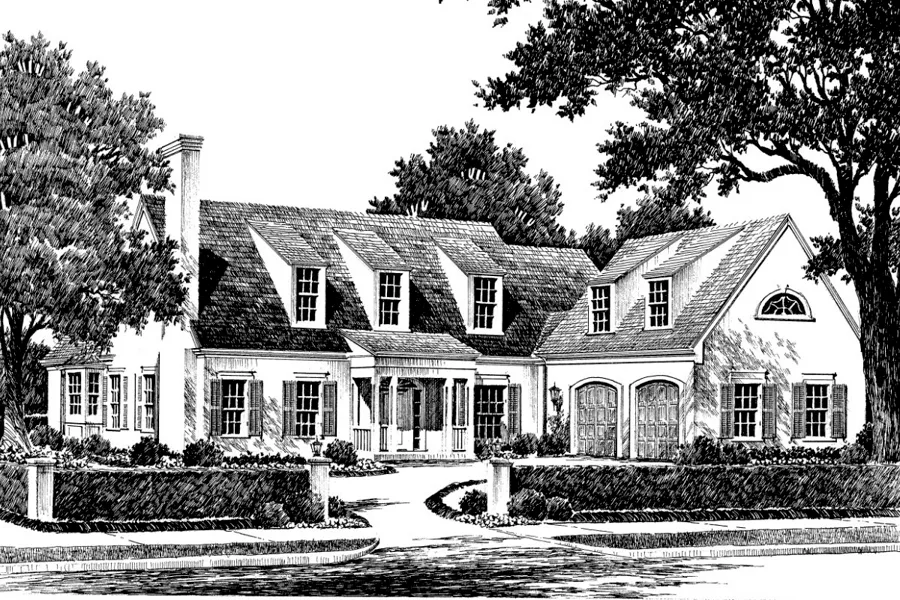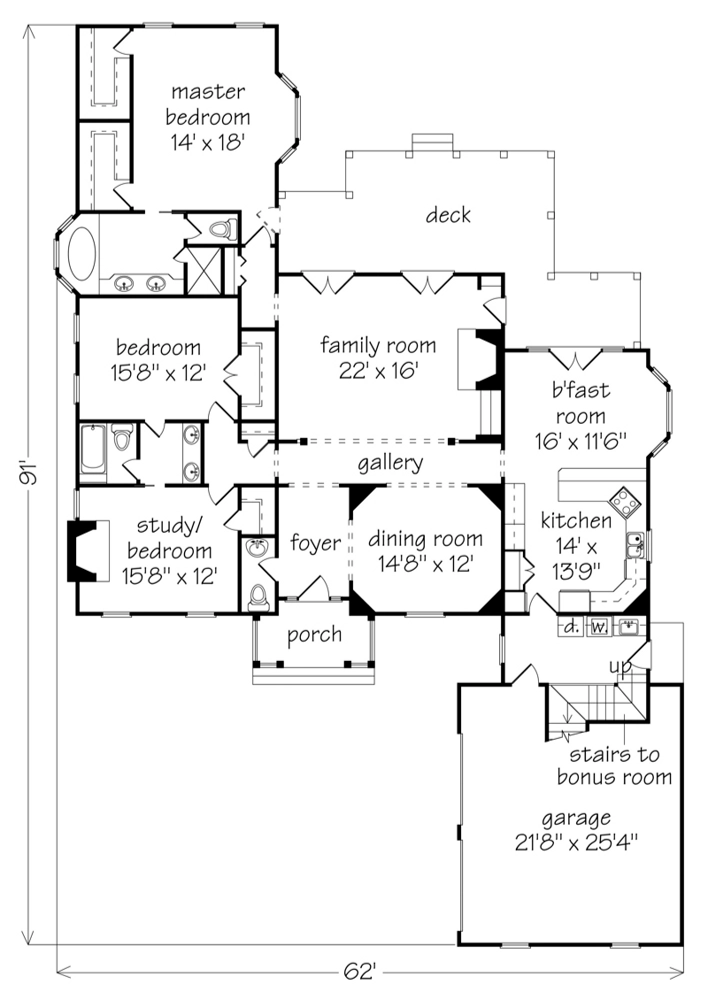Bonniebank House Plan
Details: 2,412 Sq Ft, 2 Bedrooms, 2.5 Baths
| Foundation: Crawlspace |
Floor Plan Features of the Bonniebank House Plan
Specifications
Square Feet
Dimensions
House Levels
| Level Name | Ceiling Heights |
|---|---|
| Main Floor | 9'-0" |
Construction
Features
Garage
| Type | Size |
|---|---|
| Attached | 2 - Stall |
Description
Bonniebank offers an engaging blend of country and formal architectural styling. Underscoring the easygoing look are exterior walls of stucco accentuated by fresh white trim.
V. John Tee of Atlanta designed this flexible one-level plan that is ideal for any size family. A built-in entertainment center in the family room provides additional storage space. French doors in the breakfast room and family room open onto the rear deck.
The master bedroom is located away from the main living areas to allow for privacy.
Designed by John Tee, Architect.
Plan number SL-579.
CAD File
Source drawing files of the plan. This package is best provided to a local design professional when customizing the plan with architect. [Note: not all house plans are available as CAD sets.]
PDF Plan Set
Downloadable file of the complete drawing set. Required for customization or printing large number of sets for sub-contractors.
Construction Set
Five complete sets of construction plans, when building the house as-is or with minor field adjustments. This set is stamped with a copyright.
Pricing Set
Recommended for construction bids or pricing. Stamped "Not For Construction". The purchase price can be applied toward an upgrade to other packages of the same plan.



