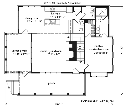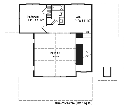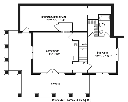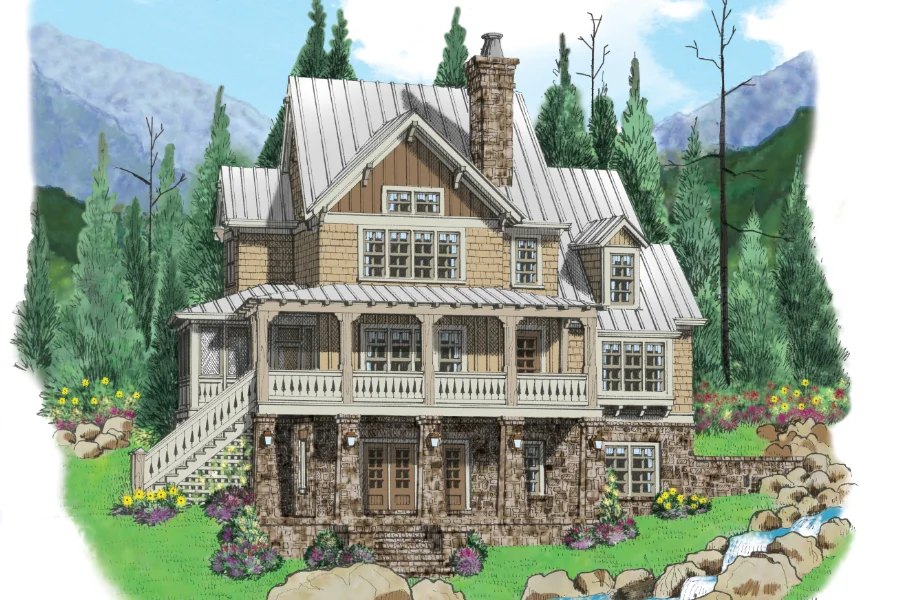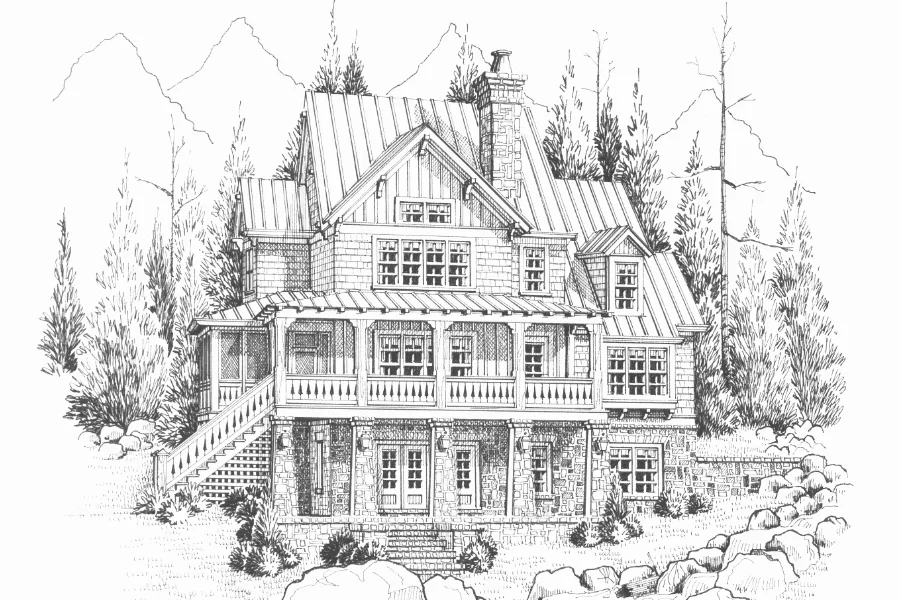Blue Ridge House Plan
Details: 2,433 Sq Ft, 3 Bedrooms, 3.5 Baths
| Foundation: Walkout Basement |
Floor Plan Features of the Blue Ridge House Plan
Specifications
Square Feet
Dimensions
House Levels
| Level Name | Ceiling Heights |
|---|---|
| Upper Floor | 9'-0" |
| Lower Level | 9'-0" |
| Main Floor | 9'-0" |
Construction
Features
Description
From the peak of its high gabled roof to the natural stone and cedar used in its construction, this rustic house, has the hand-crafted quality of mountain houses in the Appalachian region. Although designed with the rugged terrain and native materials in mind, the house could also be sited perfectly on a well-wooded lot.
From the exterior, the house recalls the sturdy and primitive look of a log cabin. Use of local stone, stacked in a random pattern, and wood siding blend the house into its setting.
Behind the rugged exterior is a comfortable and informal plan, one that would serve a family equally well as a primary residence or as a second home.
Designed by Frank Betz Associates, Inc.
Plan number SL-1554.
CAD File
Source drawing files of the plan. This package is best provided to a local design professional when customizing the plan with architect. [Note: not all house plans are available as CAD sets.]
PDF Plan Set
Downloadable file of the complete drawing set. Required for customization or printing large number of sets for sub-contractors.
Construction Set
Five complete sets of construction plans, when building the house as-is or with minor field adjustments. This set is stamped with a copyright.
Pricing Set
Recommended for construction bids or pricing. Stamped "Not For Construction". The purchase price can be applied toward an upgrade to other packages of the same plan.

