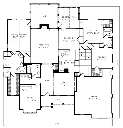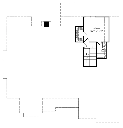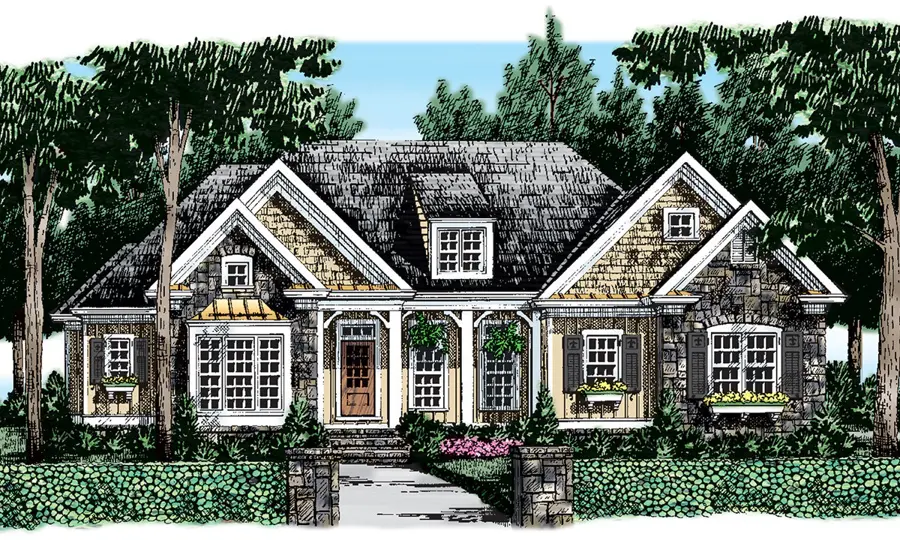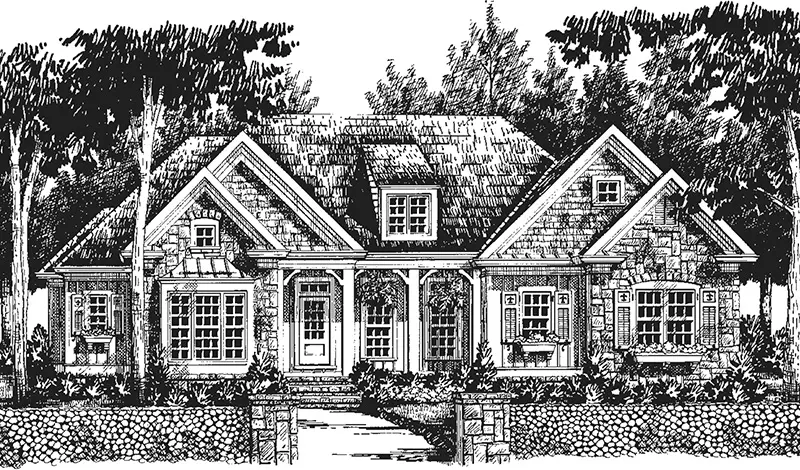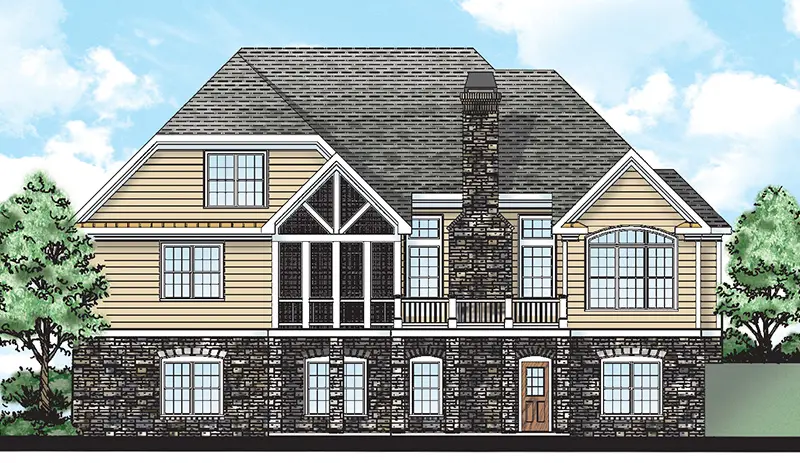The Blackstone House Plan
Details: 2,741 Sq Ft, 5 Bedrooms, 4 Baths
Floor Plan Features of the The Blackstone House Plan
Specifications
Square Feet
Dimensions
House Levels
| Level Name | Ceiling Heights |
|---|---|
| Main Floor | 9'-0" |
| Upper Floor | 8'-0" |
Construction
Features
Garage
| Type | Size |
|---|---|
| Attached | 2 - Stall |
Description
Decorative windows including copper-topped bays, soldier coursing and cute shutters enhance the charming appeal of this home's facade.
Inside, you'll love the thoughtful planning that makes this layout so special. A front-facing study is conveniently located near the entrance and features a handsome, boxed-out window, giving it a professional environment in which to visit clients. Or turn it into a guest bedroom--adding a closet is simple, and there's a full bath conveniently located just across the hall.
It's hard to say what the highlight of the family room is. A gorgeous fireplace is central to the room, and flanked by bright windows offering a spectacular view of a rear deck. Plus, the nearby kitchen makes it easy to get a quick snack during a commercial break! A breakfast nook off the kitchen provides a cozy spot for meals, or take advantage of nice weather and eat in the screened porch, which is accessed from the breakfast nook for simple meal service.
The master suite offers a personal retreat with a deluxe garden tub and a wide vanity with dual sinks. A walk-in closet helps you stay organized. Two secondary bedrooms share a split bath, which helps with the morning rush, while another bedroom and bath can be built on the second floor if you need--it's your option!
Designed by Frank Betz Associates, Inc.
Plan number SL-087.
CAD File
Source drawing files of the plan. This package is best provided to a local design professional when customizing the plan with architect. [Note: not all house plans are available as CAD sets.]
PDF Plan Set
Downloadable file of the complete drawing set. Required for customization or printing large number of sets for sub-contractors.
Construction Set
Five complete sets of construction plans, when building the house as-is or with minor field adjustments. This set is stamped with a copyright.
Pricing Set
Recommended for construction bids or pricing. Stamped "Not For Construction". The purchase price can be applied toward an upgrade to other packages of the same plan.

