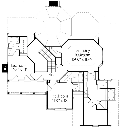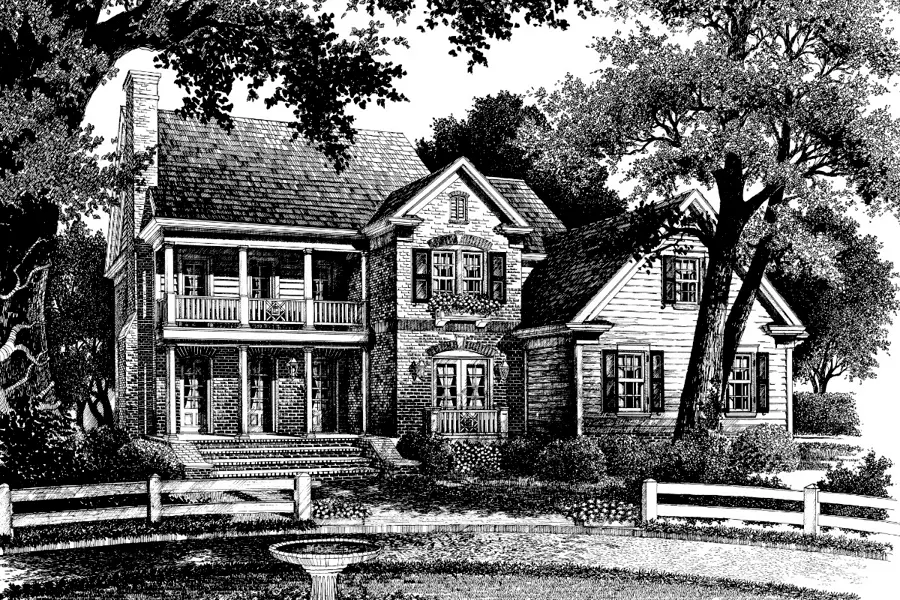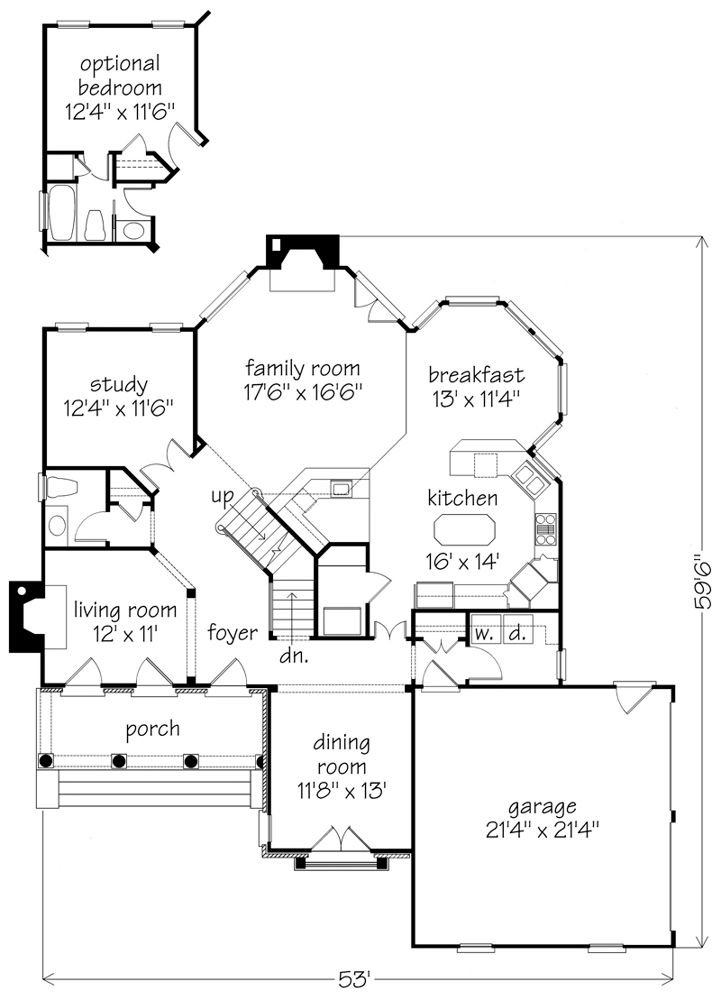Bienville House Plan
Details: 2,729 Sq Ft, 3 Bedrooms, 3.5 Baths
| Foundation: Walkout Basement |
Floor Plan Features of the Bienville House Plan
Specifications
Square Feet
Dimensions
House Levels
| Level Name | Ceiling Heights |
|---|---|
| Main Floor | 9'-0" |
| Upper Floor | 8'-0" |
Construction
Features
Garage
| Type | Size |
|---|---|
| Attached | 2 - Stall |
Description
A combination of Colonial Revival and Georgian styles, our Bienville house plan suggests a familiar Southern image. Designed by Stephen Fuller, Inc., this house is wonderful for entertaining.
Brick arches with keystones complement the windows on the brick center portion of the house, while wood lap siding wraps the two-car garage. This use of two different materials gives the house the appearance of evolving over time.
The first floor features a formal living room at the front and a more relaxed family room with wet bar at the rear. The bar is also accessible from the kitchen.
Designed by Stephen Fuller, Inc.
Plan number SL-804.
CAD File
Source drawing files of the plan. This package is best provided to a local design professional when customizing the plan with architect. [Note: not all house plans are available as CAD sets.]
PDF Plan Set
Downloadable file of the complete drawing set. Required for customization or printing large number of sets for sub-contractors.
Construction Set
Five complete sets of construction plans, when building the house as-is or with minor field adjustments. This set is stamped with a copyright.
Pricing Set
Recommended for construction bids or pricing. Stamped "Not For Construction". The purchase price can be applied toward an upgrade to other packages of the same plan.





