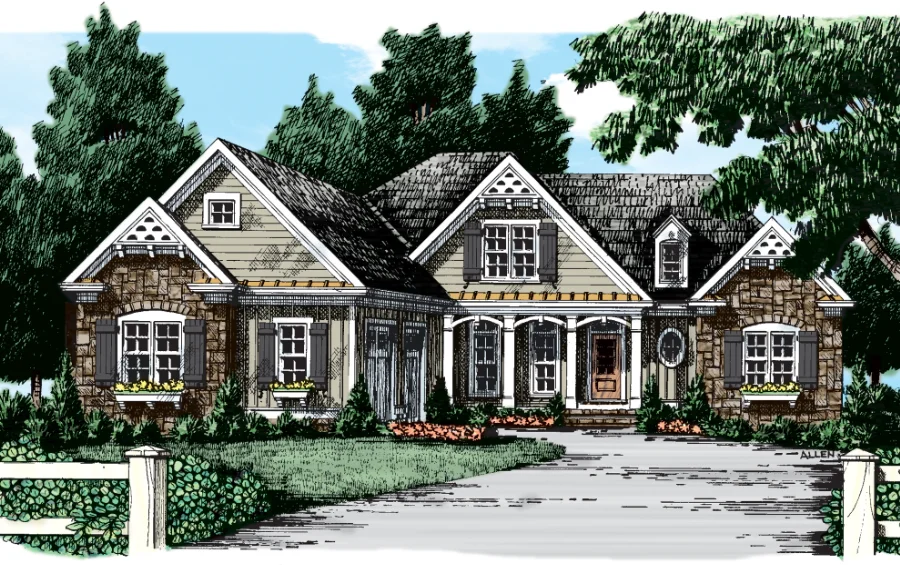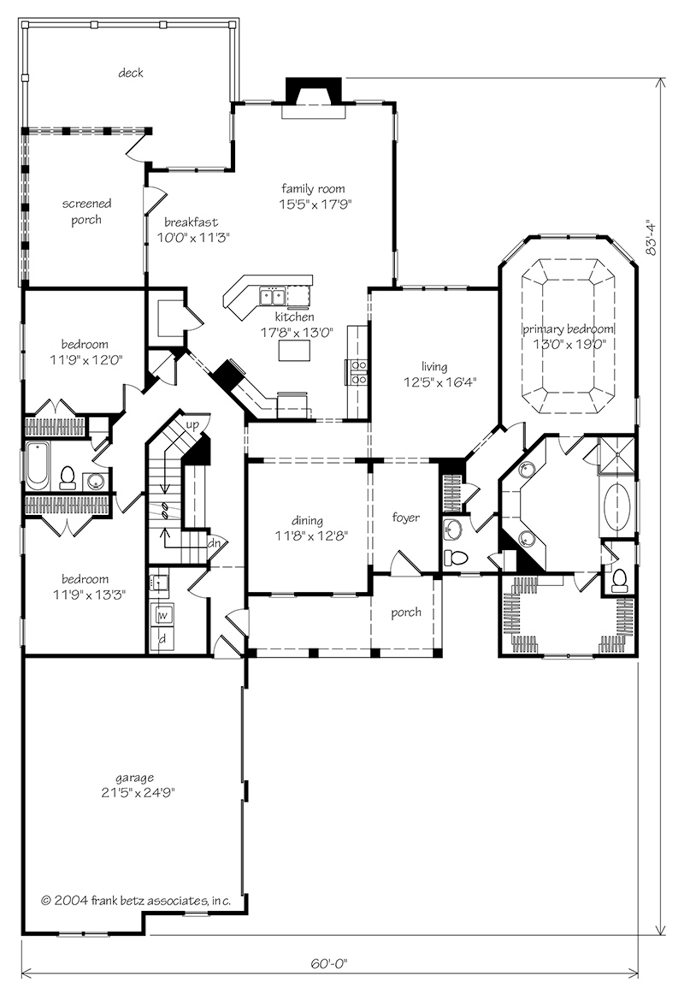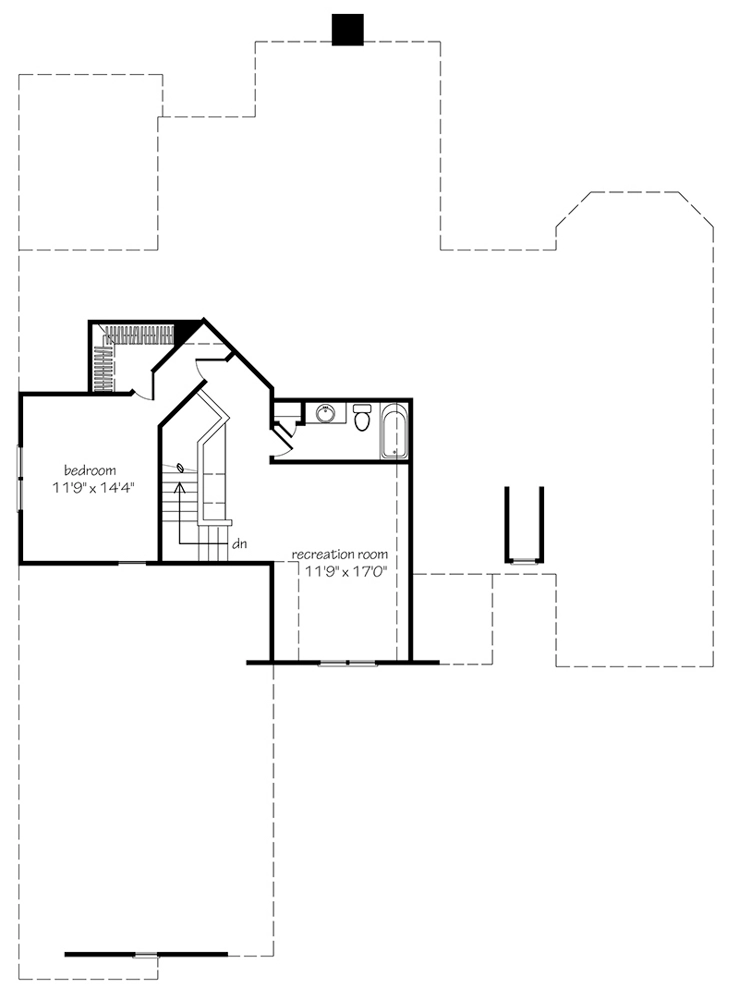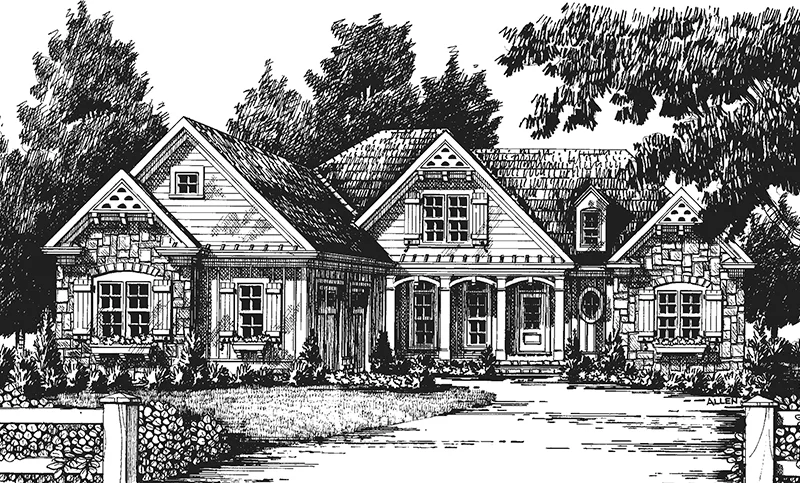Berkeley Heights House Plan
Details: 3,065 Sq Ft, 4 Bedrooms, 2.5 Baths
Floor Plan Features of the Berkeley Heights House Plan
Specifications
Square Feet
Dimensions
House Levels
| Level Name | Ceiling Heights |
|---|---|
| Main Floor | 9'-0" |
| Upper Floor | 8'-0" |
Construction
Features
Garage
| Type | Size |
|---|---|
| Attached | 2 - Stall |
Description
Great living areas both indoors and out will compete for your favorite room of this country-style home. The front porch is as charming as can be, extending guests an invitation to relax and stay for a while.Inside, the foyer presents a great spot to welcome visitors to the home. With subtle walls giving it a distinct feel, it offers a cozy first impression of the home.
Ahead, the living room is just the right size to house some comfortable furniture and host friendly conversation. Nearby, the spacious kitchen offers a huge pantry and plenty of counter space. But that's not all! An island with a sink and a serving bar overlooks the family room and breakfast nook, easily serving anything from an elaborate brunch to an after-school snack. Plus, washing dishes is never a chore because you're still part of the action with the family room right there!From the breakfast nook step out into the screened porch to enjoy the cool weather--bug-free! It leads to a cozy deck, which is great for star-gazing, sun-bathing or grilling out!
The master suite occupies an entire wing of the home, boasting a gorgeous tray ceiling, which is enhanced by a wide bay window, and the most luxurious private bath, including a garden tub, a separate shower and a huge walk-in closet. Head upstairs to the recreation room, which offers tons of fun!
Designed by Frank Betz Associates, Inc.
Plan number SL-098.
CAD File
Source drawing files of the plan. This package is best provided to a local design professional when customizing the plan with architect. [Note: not all house plans are available as CAD sets.]
PDF Plan Set
Downloadable file of the complete drawing set. Required for customization or printing large number of sets for sub-contractors.
Construction Set
Five complete sets of construction plans, when building the house as-is or with minor field adjustments. This set is stamped with a copyright.
Pricing Set
Recommended for construction bids or pricing. Stamped "Not For Construction". The purchase price can be applied toward an upgrade to other packages of the same plan.









