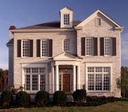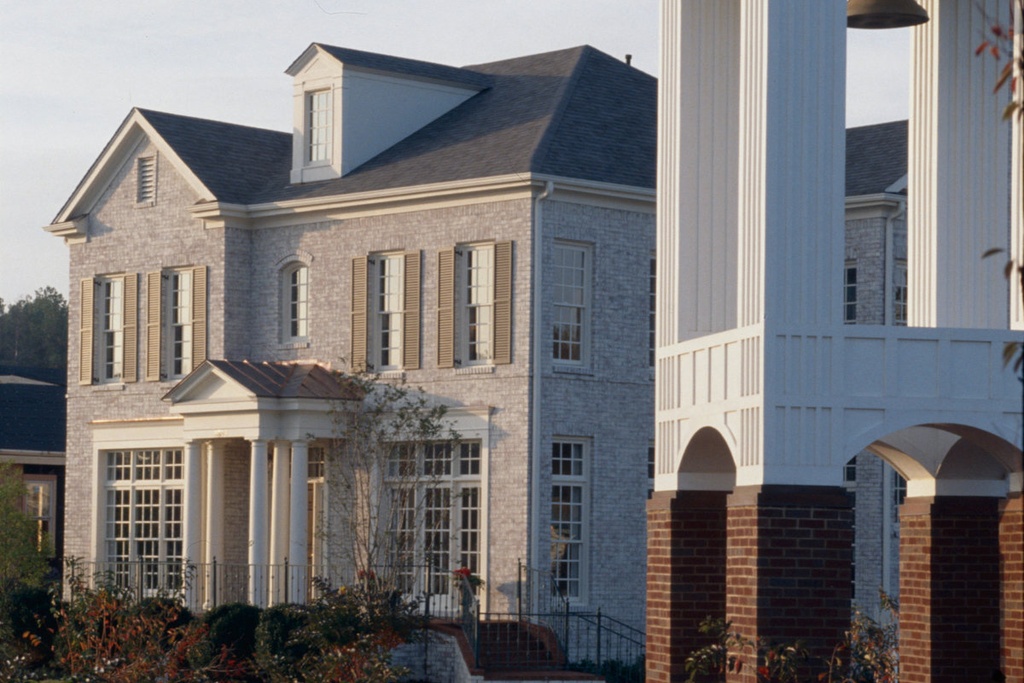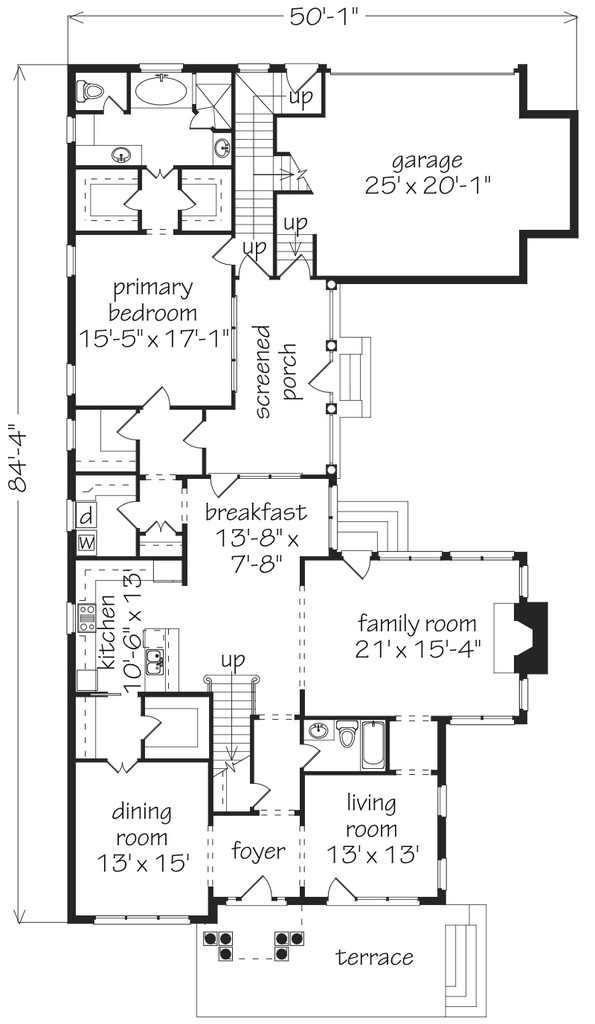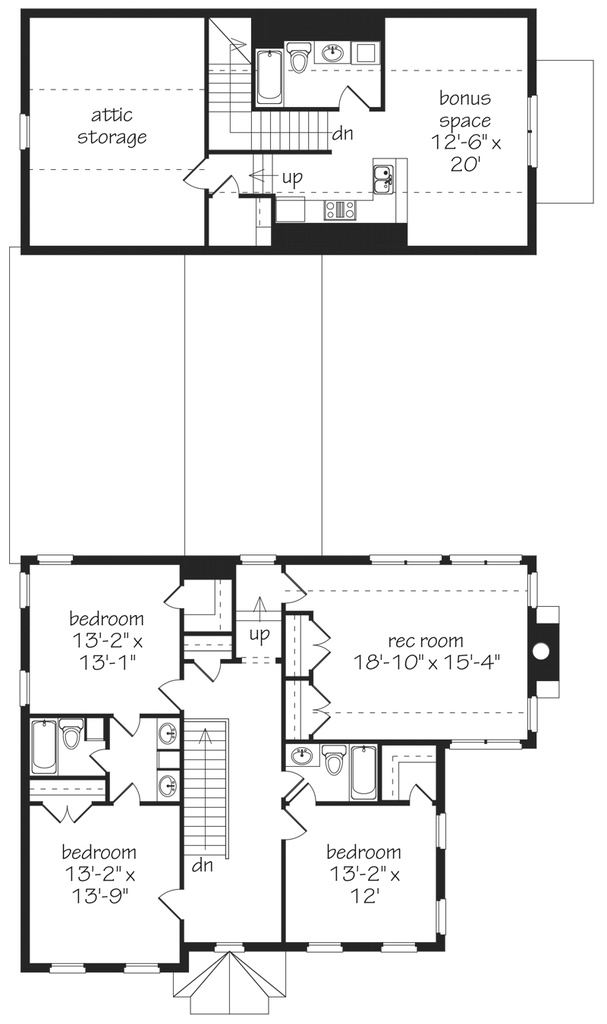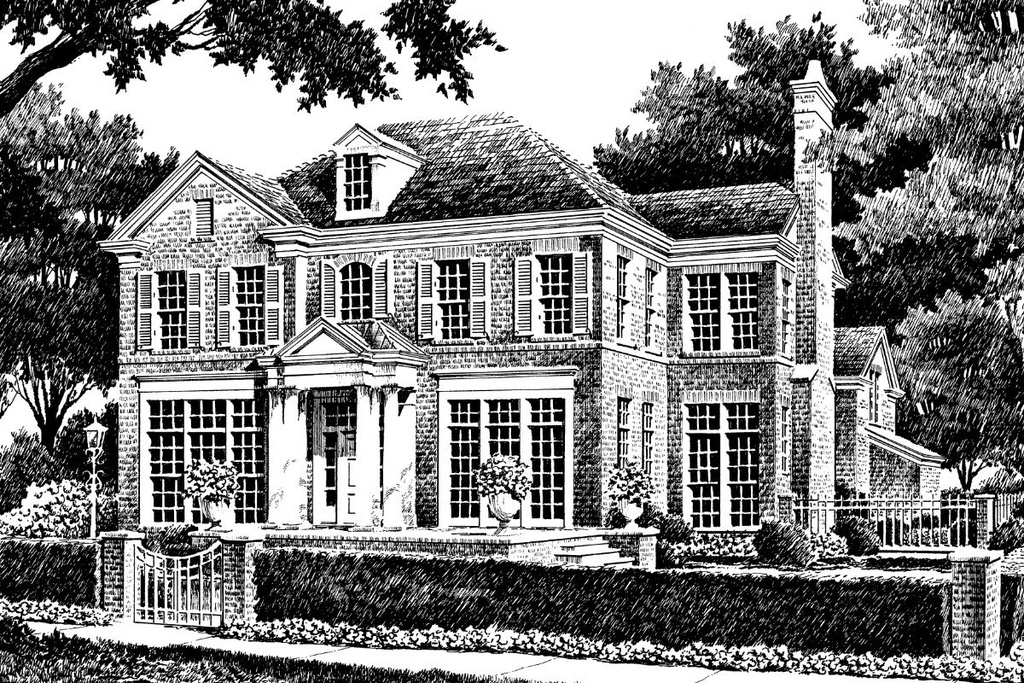Belvedere
Details: 3,534 Sq Ft, 5 Bedrooms, 5 Baths
| Foundation: Slab |
Specifications
Square Feet
Dimensions
House Levels
| Level Name | Ceiling Heights |
|---|---|
| Main Floor | 10'-0" |
| Upper Floor | 9'-0" |
Construction
Features
Garage
| Type | Size |
|---|---|
| Attached | 2 - Stall |
Description
The Belvedere, full of unexpected charm and convenience, is ideal for a narrow lot and designed this home with comfort in mind. The house is organized into units of living space: public spaces sit toward the front of the house, family areas cluster around the private courtyard, and service rooms are found at the rear. The master bedroom and adjoining bath are on the main level. Two walk-in closets off the master bath offer abundant storage. The plan includes more than 3,600 square feet of heated space.
Designed by Looney Ricks Kiss Architecs, Inc.
CAD File
Source drawing files of the plan. This package is best provided to a local design professional when customizing the plan with architect.
PDF Plan Set
Downloadable file of the complete drawing set. Required for customization or printing large number of sets for sub-contractors.
Construction Set
Five complete sets of construction plans, when building the house as-is or with minor field adjustments. This set is stamped with a copyright.
Pricing Set
Recommended for construction bids or pricing. Stamped "Not For Construction". The purchase price can be applied toward an upgrade to other packages of the same plan.



