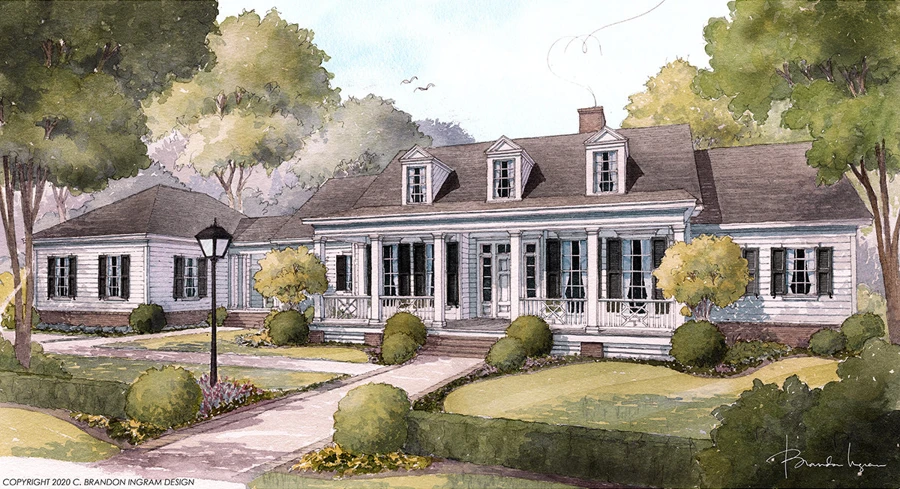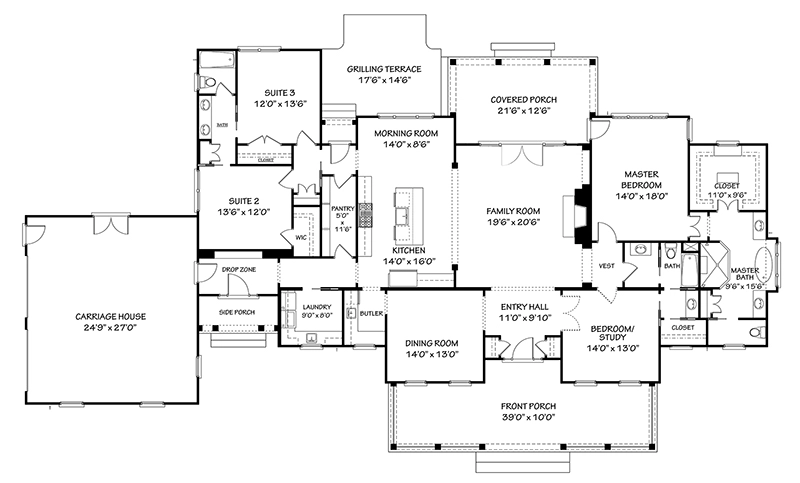Bellewood Cottage House Plan
Details: 2,937 Sq Ft, 3 Bedrooms, 3 Baths
| Foundation: Crawlspace |
Floor Plan Features of the Bellewood Cottage House Plan
Specifications
Square Feet
Dimensions
House Levels
| Level Name | Ceiling Heights |
|---|---|
| Main Floor | 10'-0" |
Construction
Features
Garage
| Type | Size |
|---|---|
| Attached | 2 - Stall |
Description
Bellewood Cottage is a classic example of Southern architecture, blending charm, function, and space into a single-story design. With 3 bedrooms and 3 baths spread across 2,937 square feet, this home offers both cozy personal retreats and open, flowing spaces for gathering. A wide front porch and thoughtfully designed rear patio invite outdoor living, while the private bedroom wings enhance daily comfort.
Designed by C. Brandon Ingram Design.
Plan number SL-2049.
Find Your Perfect Southern Cottage Plan
Bring the Bellewood Cottage blueprint to life and enjoy classic Southern style with modern comfort. Browse more traditional home designs and cottage floor plans from Southern Living House Plans to find the right fit for your next build.
CAD File
Source drawing files of the plan. This package is best provided to a local design professional when customizing the plan with architect. [Note: not all house plans are available as CAD sets.]
PDF Plan Set
Downloadable file of the complete drawing set. Required for customization or printing large number of sets for sub-contractors.
Construction Set
Five complete sets of construction plans, when building the house as-is or with minor field adjustments. This set is stamped with a copyright.
Pricing Set
Recommended for construction bids or pricing. Stamped "Not For Construction". The purchase price can be applied toward an upgrade to other packages of the same plan.



