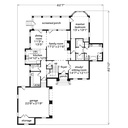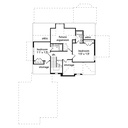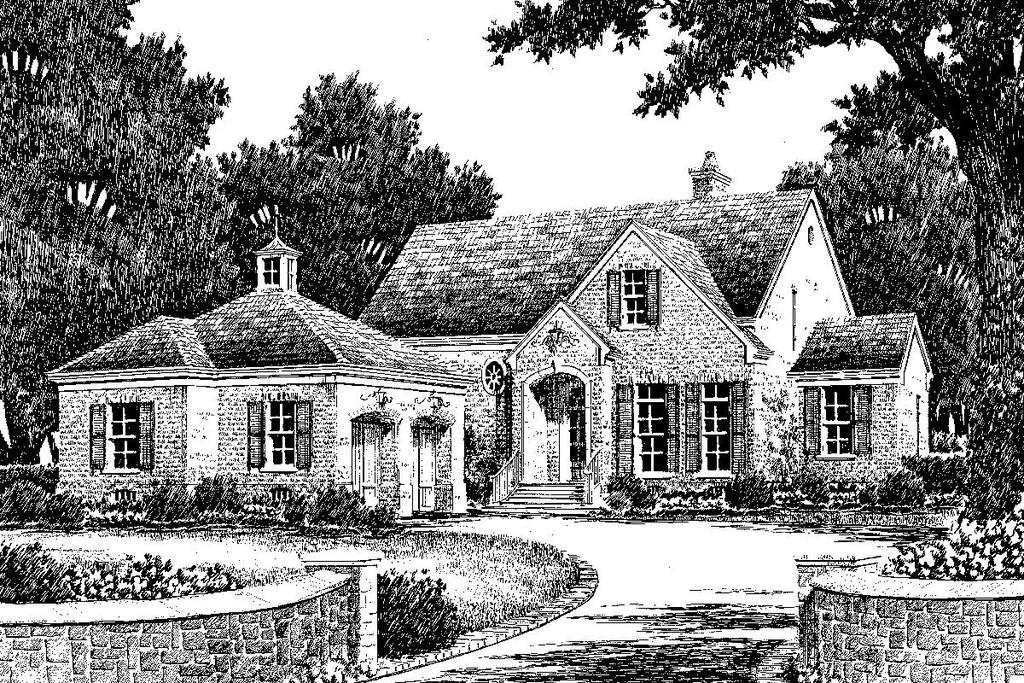Belhaven Place House Plan
Details: 2,576 Sq Ft, 3 Bedrooms, 3.5 Baths
| Foundation: Slab |
Floor Plan Features of the Belhaven Place House Plan
Specifications
Square Feet
Dimensions
House Levels
| Level Name | Ceiling Heights |
|---|---|
| Main Floor | 10'-0" |
| Upper Floor | 9'-0" |
Construction
Features
Garage
| Type | Size |
|---|---|
| Attached | 2 - Stall |
Description
Belhaven Place evokes the established feeling of homes in well-loved, tree-lined neighborhoods.
The floor plan is fashioned with the newest standards for homeowners today, as well as traditional amenities. The study, for example, would make a great office for the professional at home, while the screened porch is a reminder to slow down and relax.
With easy access to the kitchen and master suite, the family room is the center for group activity. A bonus space located upstairs with the secondary bedrooms would make a wonderful room just for the kids or for entertaining guests.
Designed by Looney Ricks Kiss Architects, Inc.
Plan number SL-260.
CAD File
Source drawing files of the plan. This package is best provided to a local design professional when customizing the plan with architect. [Note: not all house plans are available as CAD sets.]
PDF Plan Set
Downloadable file of the complete drawing set. Required for customization or printing large number of sets for sub-contractors.
Construction Set
Five complete sets of construction plans, when building the house as-is or with minor field adjustments. This set is stamped with a copyright.
Pricing Set
Recommended for construction bids or pricing. Stamped "Not For Construction". The purchase price can be applied toward an upgrade to other packages of the same plan.





