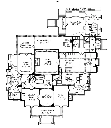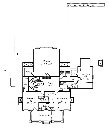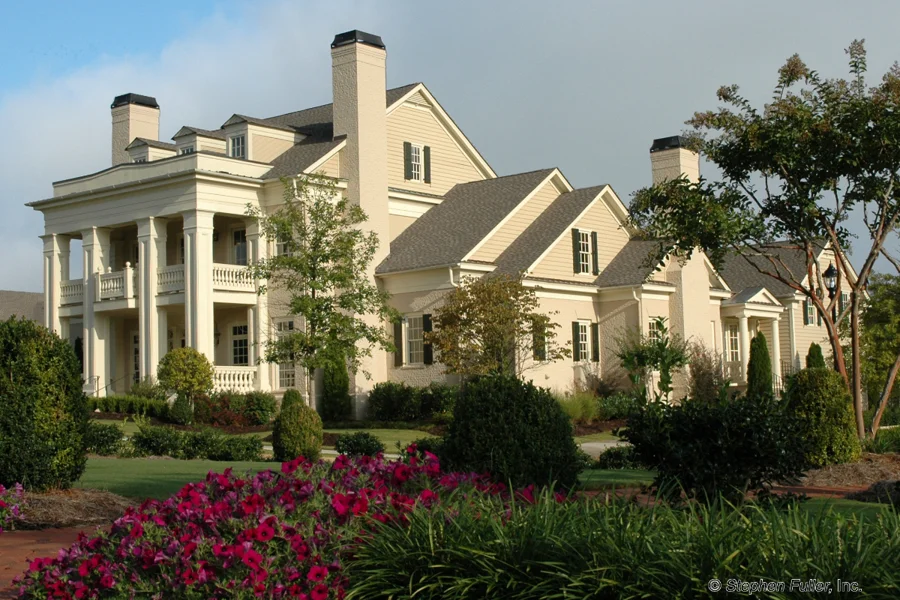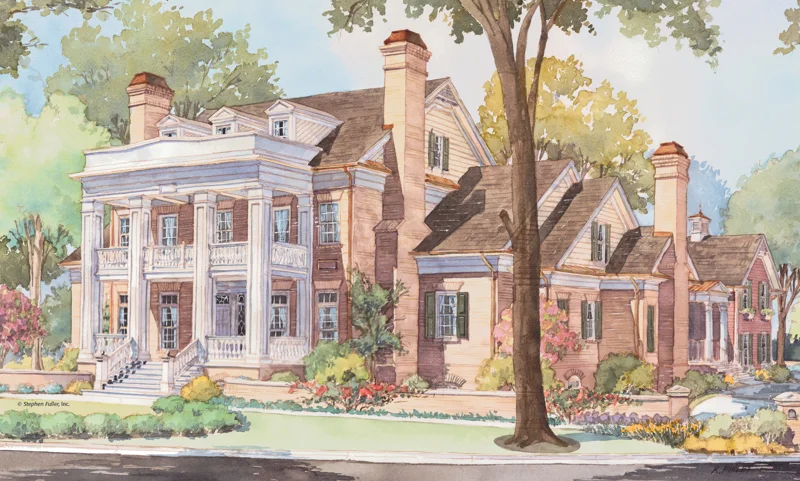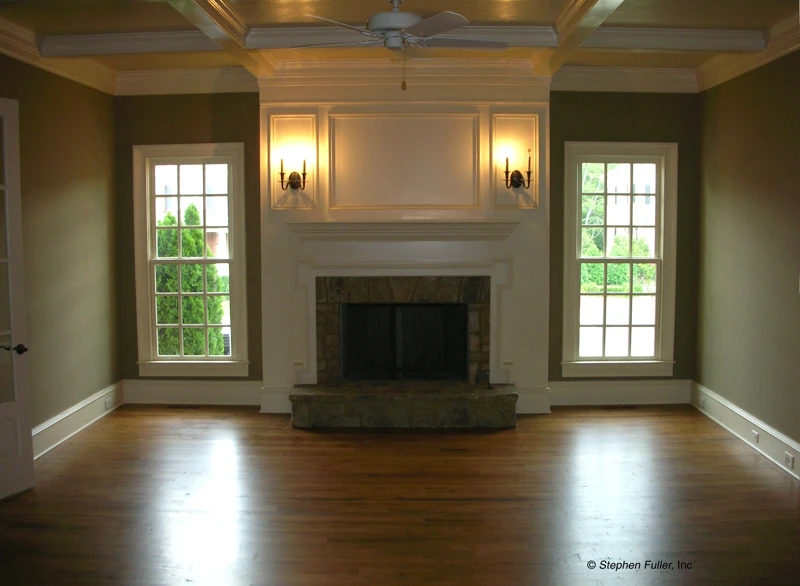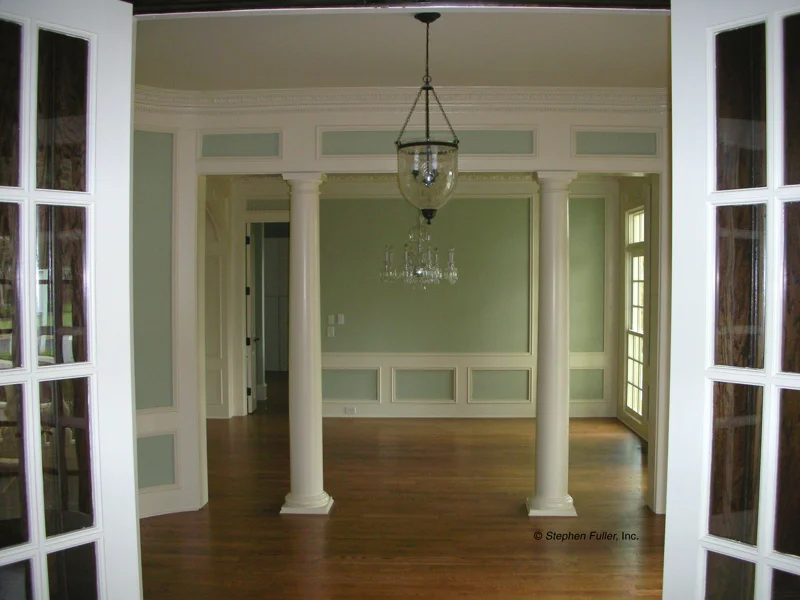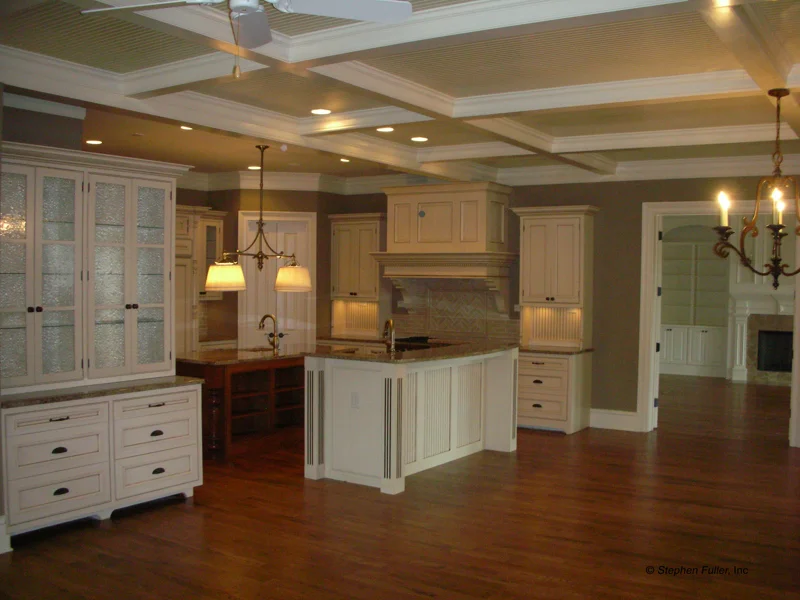Azalea Hall House Plan
Details: 9,510 Sq Ft, 5 Bedrooms, 5 Baths
| Foundation: Walkout Basement |
Floor Plan Features of the Azalea Hall House Plan
Specifications
Square Feet
Dimensions
House Levels
| Level Name | Ceiling Heights |
|---|---|
| Main Floor | 10'-0" |
| Upper Floor | 10'-0" |
Construction
Features
Garage
| Type | Size |
|---|---|
| Attached | 3 - Stall |
Description
Azalea Hall is a classic Greek Revival Style home, with two-story square columns and double porches, and featuring exquisite proportions paired with refined details, is based on architectural precedents of Old Roswell. The plan is designed to respond to a sophisticated lifestyle based on a combination of elegant entertaining as well as an emphasis on comfortable family living.
The wide front porch recalls visions of plantation life - the Interior is just as expansive. Interior appointments are rich and in character with the overall style of the home. Upon entering the home, guests are greeted by a pair of formal rooms. The paneled Library is to the left, and the formal Dining Room, which can be used for banquets, is to the right. The home features a three story Federal Style Stair Hall and leads to a tremendous Great Room with a raised coffered ceiling.
A gracious Master Suite is also conveniently located on the Main Level. It connects to a large full length covered veranda across the rear of the home, overlooking the Charlestonian style garden below. The Gourmet Kitchen is connected to the spacious Keeping Room and Family Studio, containing the Laundry Room, Butler's Pantry and Home Office.
The remainder of the Main Level is devoted to a spacious In-Law Suite, Guest Bedroom, Rear Foyer and Stair Hall, allowing guests a closer connection to the main part of the house. Interior appointments are rich and in character with the overall style of the home.
Designed by Stephen Fuller, Inc.
Plan number SL-1619.
CAD File
Source drawing files of the plan. This package is best provided to a local design professional when customizing the plan with architect. [Note: not all house plans are available as CAD sets.]
PDF Plan Set
Downloadable file of the complete drawing set. Required for customization or printing large number of sets for sub-contractors.
Construction Set
Five complete sets of construction plans, when building the house as-is or with minor field adjustments. This set is stamped with a copyright.
Pricing Set
Recommended for construction bids or pricing. Stamped "Not For Construction". The purchase price can be applied toward an upgrade to other packages of the same plan.

