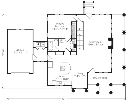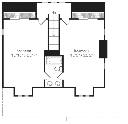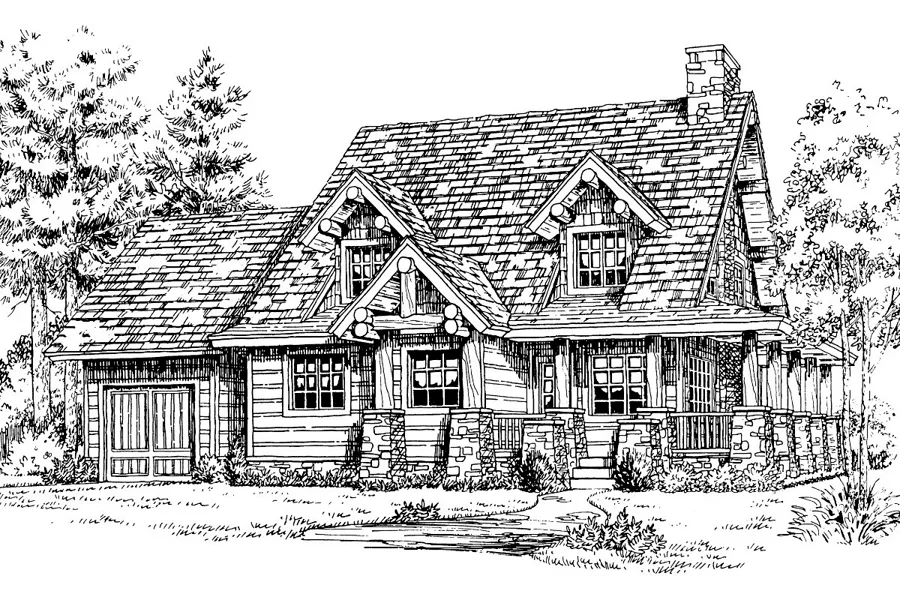Autumn Ridge House Plan
Details: 1,998 Sq Ft, 3 Bedrooms, 2 Baths
Floor Plan Features of the Autumn Ridge House Plan
Specifications
Square Feet
Dimensions
House Levels
| Level Name | Ceiling Heights |
|---|---|
| Main Floor | 9'-0" |
| Upper Floor | 8'-0" |
Construction
Features
Garage
| Type | Size |
|---|---|
| Attached | 1 - Stall |
Description
- Hand-hewn beams and stone veneer are perfect for a mountain or lake lot.
- A combination family room, dining room, and kitchen makes the most of a small space.
- The family room includes lots of windows and a stone fireplace.
- The master bedroom is off the family room, and two bedrooms are upstairs.
Designed by Ken Pieper.
Plan number SL-458.
CAD File
Source drawing files of the plan. This package is best provided to a local design professional when customizing the plan with architect. [Note: not all house plans are available as CAD sets.]
PDF Plan Set
Downloadable file of the complete drawing set. Required for customization or printing large number of sets for sub-contractors.
Construction Set
Five complete sets of construction plans, when building the house as-is or with minor field adjustments. This set is stamped with a copyright.
Pricing Set
Recommended for construction bids or pricing. Stamped "Not For Construction". The purchase price can be applied toward an upgrade to other packages of the same plan.





