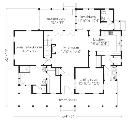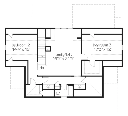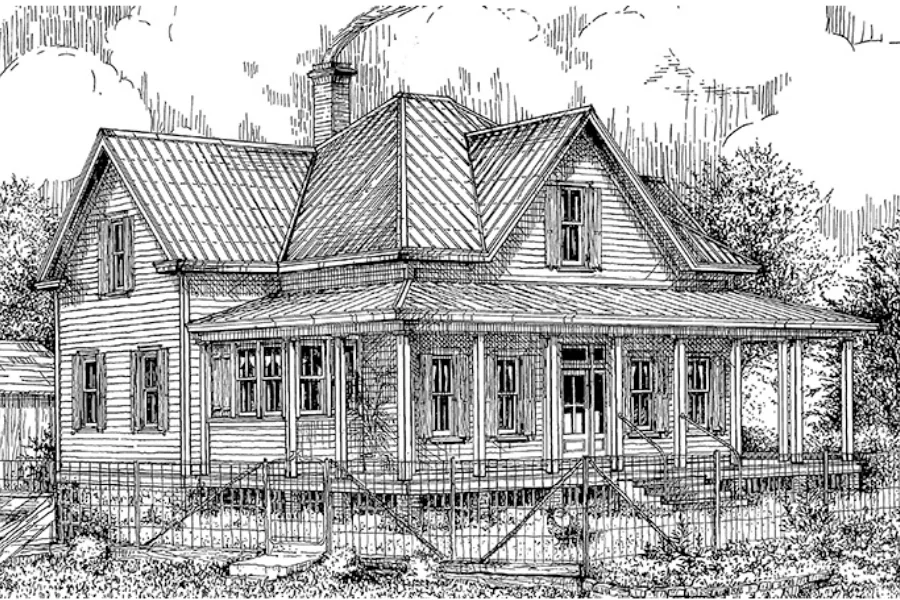Aunt Essie's House Plan
Details: 2,913 Sq Ft, 3 Bedrooms, 2.5 Baths
| Foundation: Crawlspace |
Floor Plan Features of the Aunt Essie's House Plan
Specifications
Square Feet
Dimensions
House Levels
| Level Name | Ceiling Heights |
|---|---|
| Upper Floor | 9'-0" |
| Main Floor | 9'-0" |
Construction
Features
Description
This Queen Anne inspired design, complete with a wraparound front porch and classic rooflines, hearkens back to 1890s architecture. Inside, the open floor plan flows nicely from entry to living, dining, kitchen and breakfast areas while still providing definition.The master suite is privately located on the first floor while two guest bedrooms and a family loft are secluded on the second floor. Support spaces include butler's and food pantries, plus several 'support" spaces near the entries.
Designed by R.N. Black Associates, LLC.
Plan number SL-1487.
CAD File
Source drawing files of the plan. This package is best provided to a local design professional when customizing the plan with architect. [Note: not all house plans are available as CAD sets.]
PDF Plan Set
Downloadable file of the complete drawing set. Required for customization or printing large number of sets for sub-contractors.
Construction Set
Five complete sets of construction plans, when building the house as-is or with minor field adjustments. This set is stamped with a copyright.
Pricing Set
Recommended for construction bids or pricing. Stamped "Not For Construction". The purchase price can be applied toward an upgrade to other packages of the same plan.





