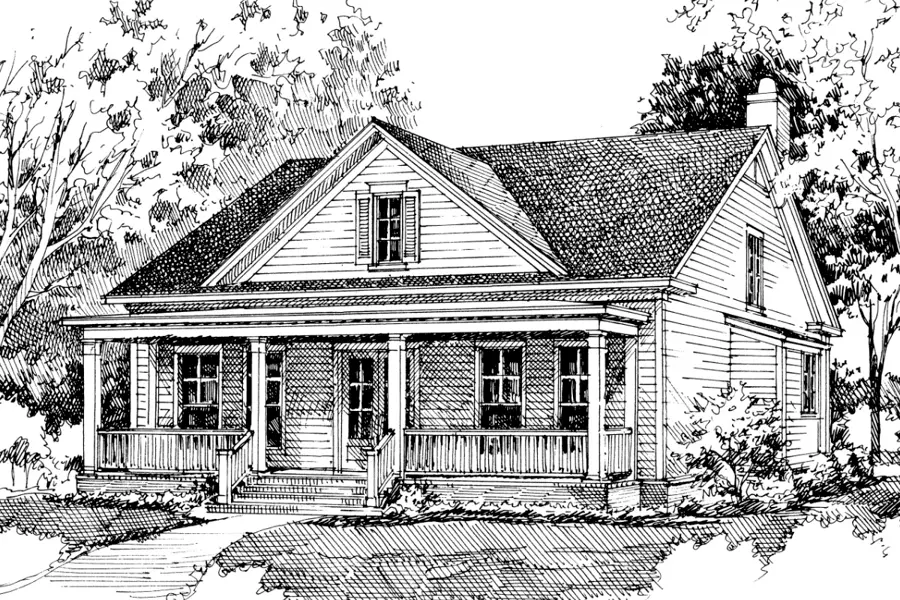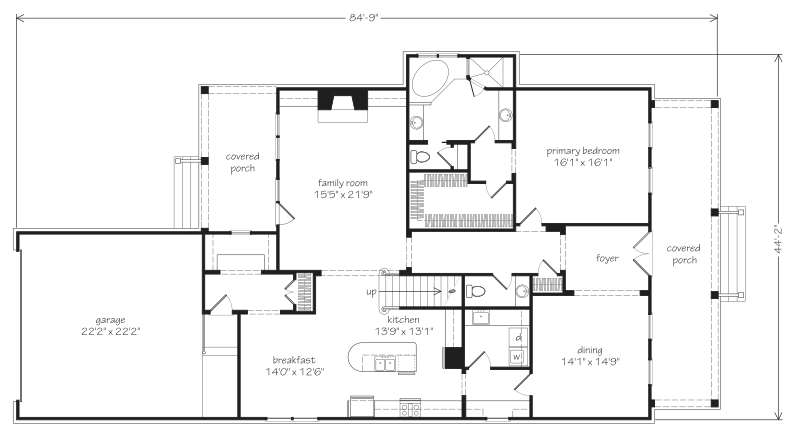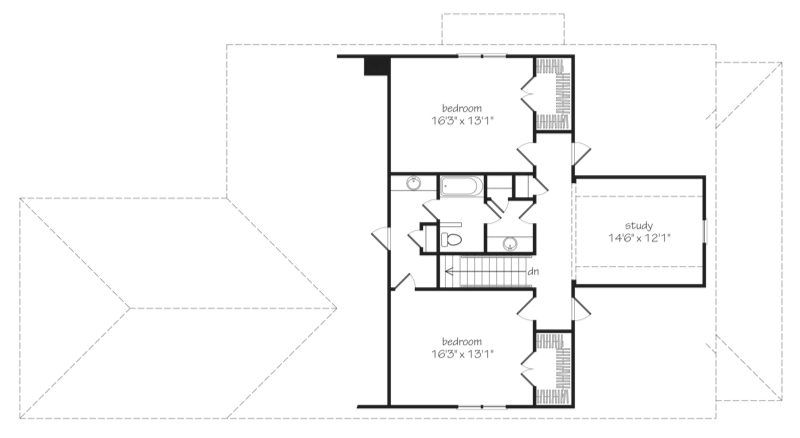Ashland Grove House Plan
Details: 3,022 Sq Ft, 3 Bedrooms, 2.5 Baths
| Foundation: Slab |
Floor Plan Features of the Ashland Grove House Plan
Specifications
Square Feet
Dimensions
House Levels
| Level Name | Ceiling Heights |
|---|---|
| Main Floor | 9'-0" |
| Upper Floor | 8'-0" |
Construction
Features
Garage
| Type | Size |
|---|---|
| Attached | 2 - Stall |
Description
Comfortable in design, Ashland Grove is perfect for any family. With a depth of 8 feet, the front porch provides space for activities and social interaction.
Inside, the foyer leads into an open floor plan, with a continuous space between the family room, kitchen, and breakfast room. The master suite provides ample storage in its spacious closet, and the bath is an ideal place to relax after a long day.
Upstairs, two additional bedrooms share a bath. The spacious study can also be a playroom.
Designed by Looney Ricks Kiss Architects, Inc.
Plan number SL-936.
CAD File
Source drawing files of the plan. This package is best provided to a local design professional when customizing the plan with architect. [Note: not all house plans are available as CAD sets.]
PDF Plan Set
Downloadable file of the complete drawing set. Required for customization or printing large number of sets for sub-contractors.
Construction Set
Five complete sets of construction plans, when building the house as-is or with minor field adjustments. This set is stamped with a copyright.
Pricing Set
Recommended for construction bids or pricing. Stamped "Not For Construction". The purchase price can be applied toward an upgrade to other packages of the same plan.





