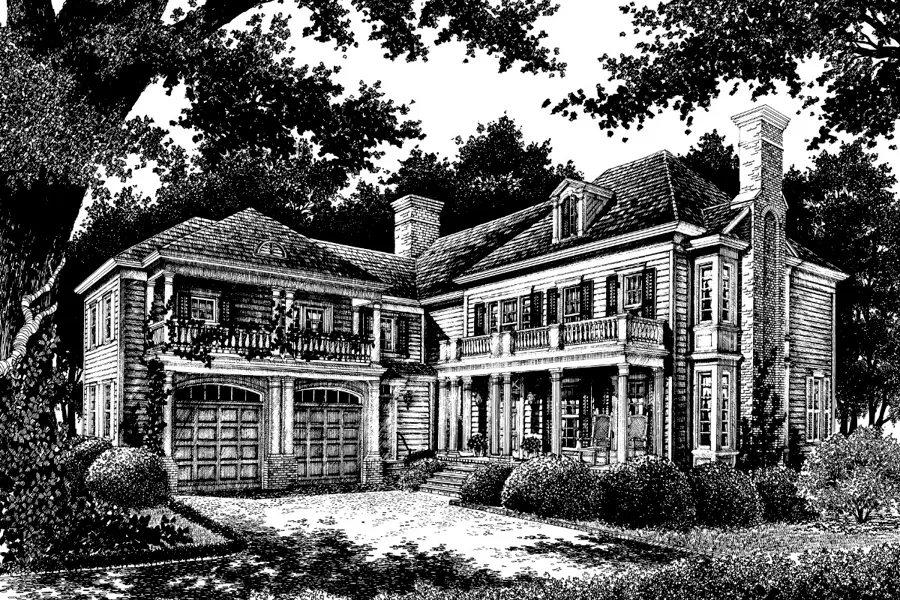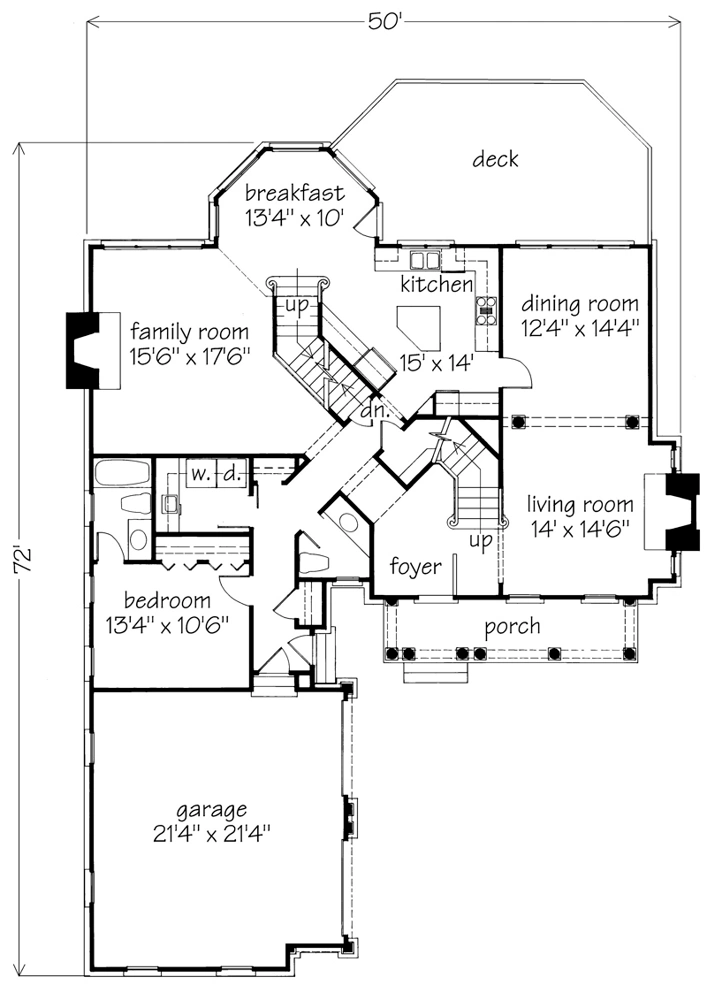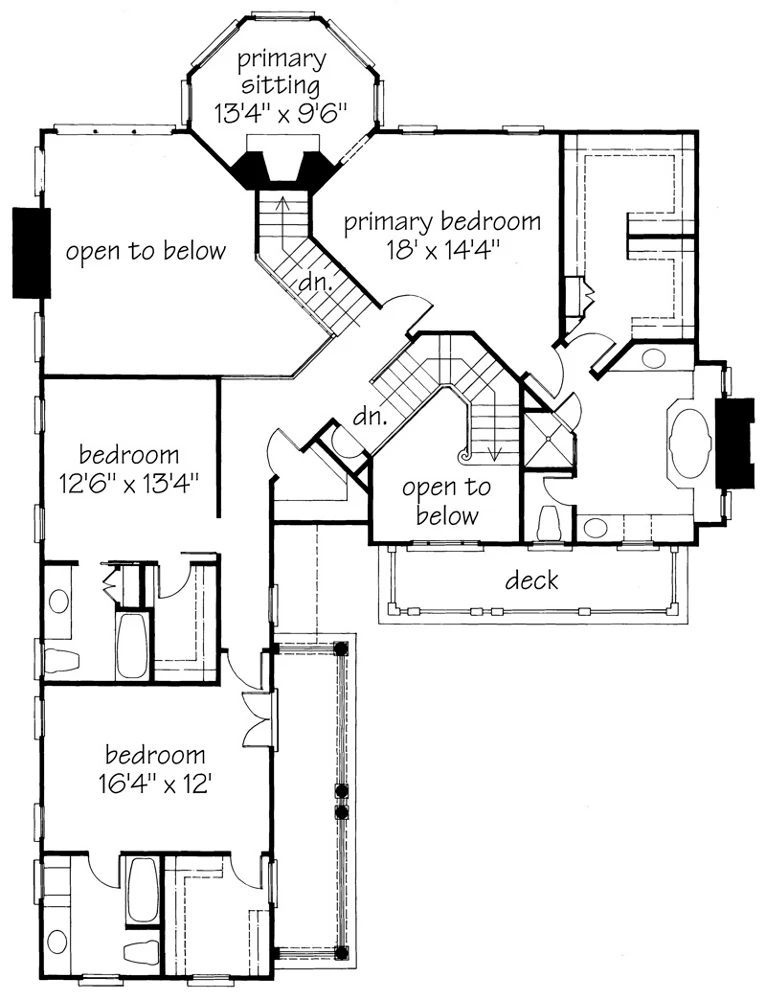The Asheville House Plan
Details: 3,376 Sq Ft, 4 Bedrooms, 4.5 Baths
| Foundation: Walkout Basement |
Floor Plan Features of the The Asheville House Plan
Specifications
Square Feet
Dimensions
House Levels
| Level Name | Ceiling Heights |
|---|---|
| Main Floor | 9'-0" |
| Upper Floor | 8'-0" |
Construction
Features
Garage
| Type | Size |
|---|---|
| Attached | 2 - Stall |
Description
The Asheville features an L-Shaped plan. Fluted columns at the entry support a wide porch with a balcony above, while the garage wing features simpler, square columns supporting a smaller, covered balcony. Clapboard siding and a brick foundation enhance the traditional feeling.
An expansive foyer opens to the living room, which leads to the columned entrance of the formal dining room. The centrally located kitchen adjoins the sun-filled breakfast bay. The first floor also includes a bedroom with a full bath.
Designed by Stephen Fuller, Inc.
Plan number SL-816.
CAD File
Source drawing files of the plan. This package is best provided to a local design professional when customizing the plan with architect. [Note: not all house plans are available as CAD sets.]
PDF Plan Set
Downloadable file of the complete drawing set. Required for customization or printing large number of sets for sub-contractors.
Construction Set
Five complete sets of construction plans, when building the house as-is or with minor field adjustments. This set is stamped with a copyright.
Pricing Set
Recommended for construction bids or pricing. Stamped "Not For Construction". The purchase price can be applied toward an upgrade to other packages of the same plan.





