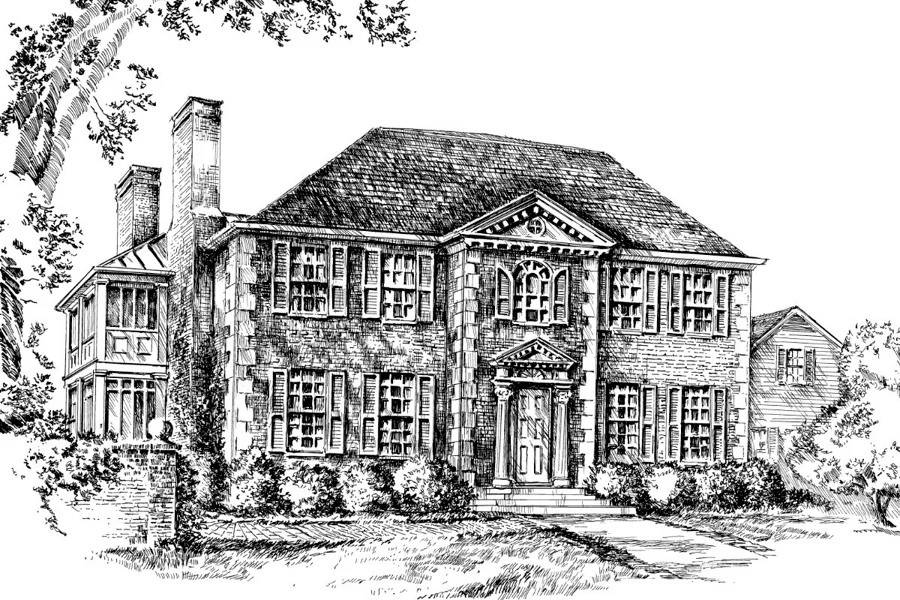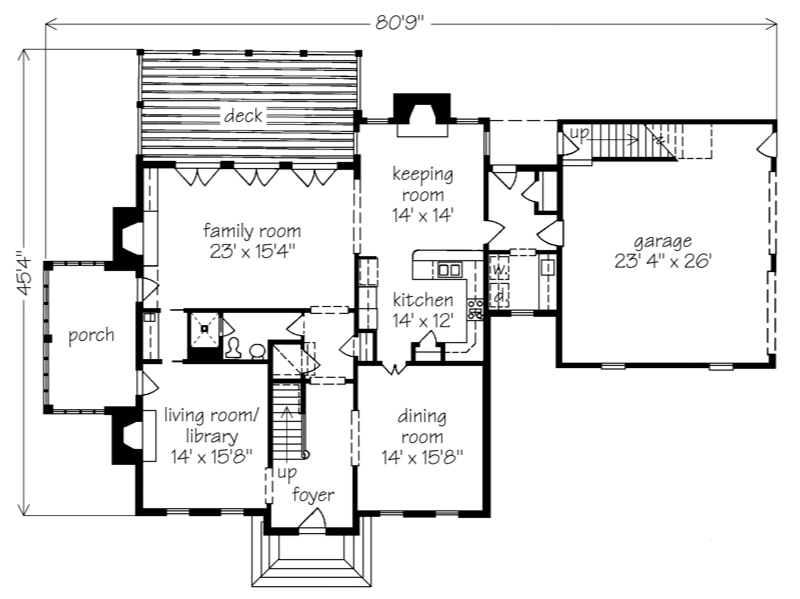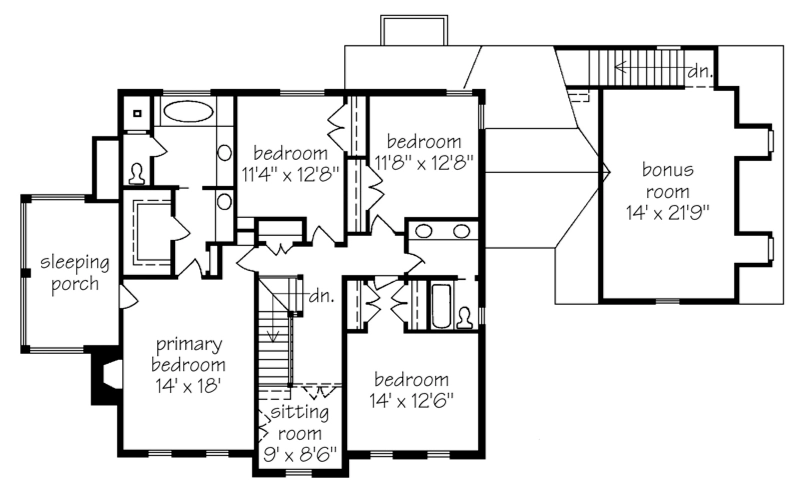Arden House Plan
Details: 3,087 Sq Ft, 4 Bedrooms, 3 Baths
| Foundation: Crawlspace |
Floor Plan Features of the Arden House Plan
Specifications
Square Feet
Dimensions
House Levels
| Level Name | Ceiling Heights |
|---|---|
| Main Floor | 9'-0" |
| Upper Floor | 8'-0" |
Construction
Features
Garage
| Type | Size |
|---|---|
| Attached | 2 - Stall |
Description
This formal Georgian-style home offers a look of elegance and charm. V. John Tee of Atlanta designed the Arden with a straightforward, well-organized floor plan.
The summer porch and formal living room/library offer plenty of space for entertaining. Three sets of French doors open onto the rear deck, which is almost as large as the family room. Fireplaces in the keeping room, living room, and family room contribute to the formal feel of the house.
Upstairs, a sitting room adjoining the master bedroom is the perfect spot for a nursery or home office. A sleeping porch, also adjacent to the master bedroom, is ideal for stargazing.
Designed by John Tee, Architect.
Plan number SL-560.
CAD File
Source drawing files of the plan. This package is best provided to a local design professional when customizing the plan with architect. [Note: not all house plans are available as CAD sets.]
PDF Plan Set
Downloadable file of the complete drawing set. Required for customization or printing large number of sets for sub-contractors.
Construction Set
Five complete sets of construction plans, when building the house as-is or with minor field adjustments. This set is stamped with a copyright.
Pricing Set
Recommended for construction bids or pricing. Stamped "Not For Construction". The purchase price can be applied toward an upgrade to other packages of the same plan.





