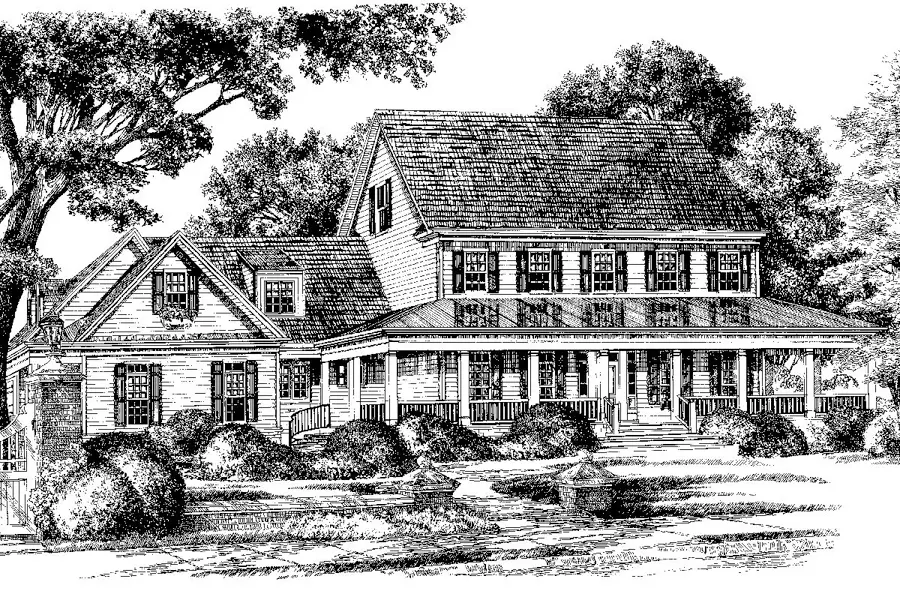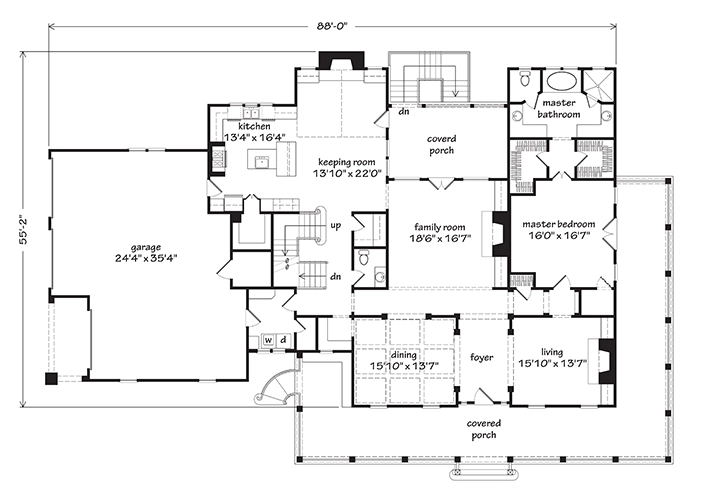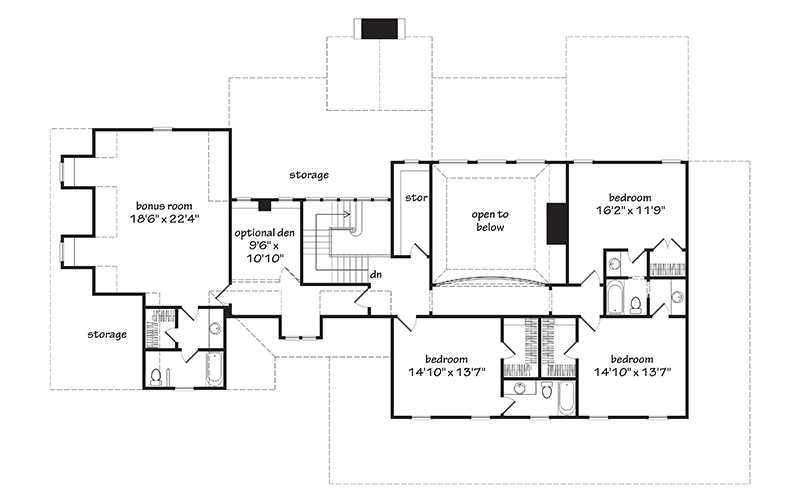Ansley Park House Plan
Details: 3,690 Sq Ft, 4 Bedrooms, 3.5 Baths
| Foundation: Walkout Basement |
Floor Plan Features of the Ansley Park House Plan
Specifications
Square Feet
Dimensions
House Levels
| Level Name | Ceiling Heights |
|---|---|
| Main Floor | 10'-0" |
| Upper Floor | 9'-0" |
Construction
Features
Garage
| Type | Size |
|---|---|
| Attached | 3 - Stall |
Description
Southern style immediately comes to mind with one look at Ansley Park. Its simple roofline, clapboard siding, and wrap-around front porch make it an instant classic.
Inside, the floor plan is traditional with dining and living rooms off a central foyer. The living room can easily be converted to a home office. Then the house opens to a large two-story family room and covered rear porch. The first-floor primary bedroom features a comfortable bath and a direct connection to the side porch. Conveniently located by the garage for grocery access, the efficient kitchen connects to a cozy keeping room for family meals and fireside chats.
Upstairs, two bedrooms share one bath, but each has its own sink area. The third bedroom connects to a private bath. A 400-square-foot bonus area above the garage can become another bedroom or playroom; an optional den area is also on the plans.
Designed by Timothy Bryan, LLC.
Plan number SL-592.
CAD File
Source drawing files of the plan. This package is best provided to a local design professional when customizing the plan with architect. [Note: not all house plans are available as CAD sets.]
PDF Plan Set
Downloadable file of the complete drawing set. Required for customization or printing large number of sets for sub-contractors.
Construction Set
Five complete sets of construction plans, when building the house as-is or with minor field adjustments. This set is stamped with a copyright.
Pricing Set
Recommended for construction bids or pricing. Stamped "Not For Construction". The purchase price can be applied toward an upgrade to other packages of the same plan.





