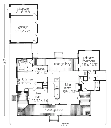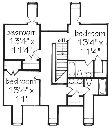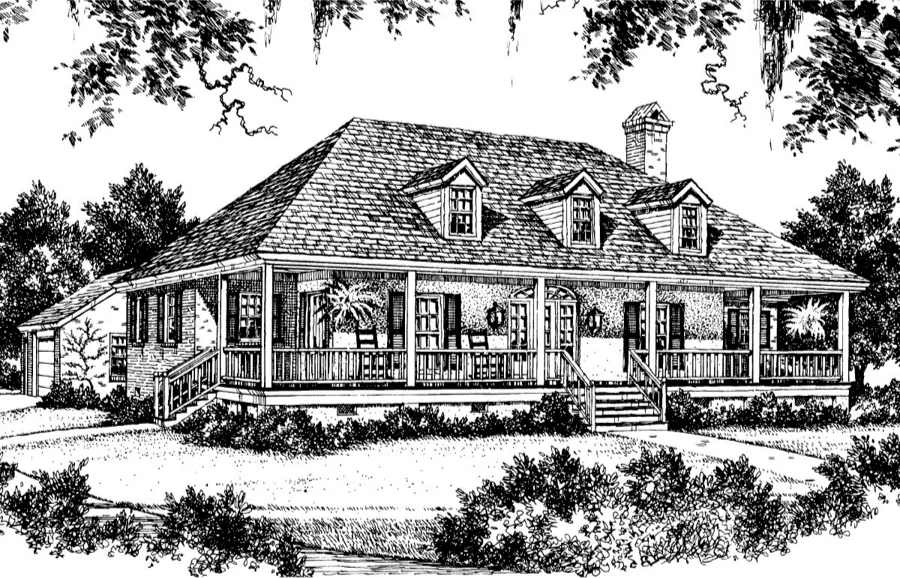An Acadian Classic House Plan
Details: 3,110 Sq Ft, 4 Bedrooms, 3.5 Baths
| Foundation: Crawlspace |
Floor Plan Features of the An Acadian Classic House Plan
Specifications
Square Feet
Dimensions
House Levels
| Level Name | Ceiling Heights |
|---|---|
| Main Floor | 10'-0" |
| Upper Floor | 9'-0" |
Construction
Features
Garage
| Type | Size |
|---|---|
| Detached | 2 - Stall |
Description
During the late 18th and 19th centuries, a most distinctive house type-a mix of Spanish and French influences-evolved along the rivers and bayous of the Lower South. This Acadian Classic house plan blends the character and regional charm of those early dwellings with the comfort and convenience demanded by today's Southerners.
This raised, climate-conscious plan was designed to keep its owners cool and dry. A gallery with balustrade spans the front and sides of the house. Square columns of hand-hewn cypress, simply carved, extend from porch to eaves.
Behind the traditional exterior, well detailed in a combination of brick and stucco, is an open, contemporary floor plan with about 3,200 square feet of heated space. Wide cased openings between rooms combine with high ceilings to produce a spacious effect.
The master bedroom suite is on the main level. Generous space in the master bath provides enough room for exercise equipment.
Designed by Ben Patterson, AIA.
Plan Number SL-177.
CAD File
Source drawing files of the plan. This package is best provided to a local design professional when customizing the plan with architect. [Note: not all house plans are available as CAD sets.]
PDF Plan Set
Downloadable file of the complete drawing set. Required for customization or printing large number of sets for sub-contractors.
Construction Set
Five complete sets of construction plans, when building the house as-is or with minor field adjustments. This set is stamped with a copyright.
Pricing Set
Recommended for construction bids or pricing. Stamped "Not For Construction". The purchase price can be applied toward an upgrade to other packages of the same plan.





