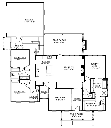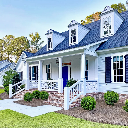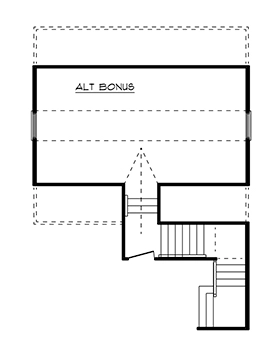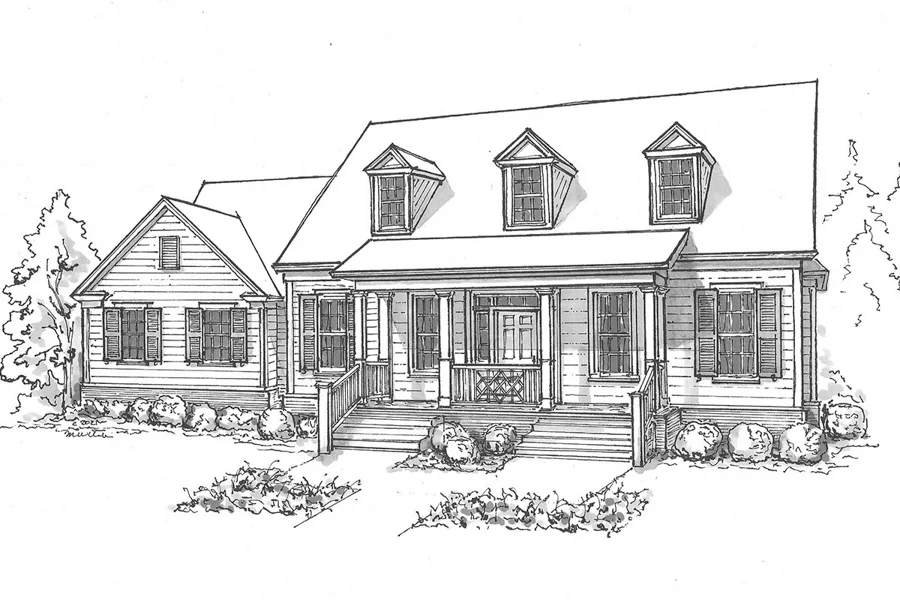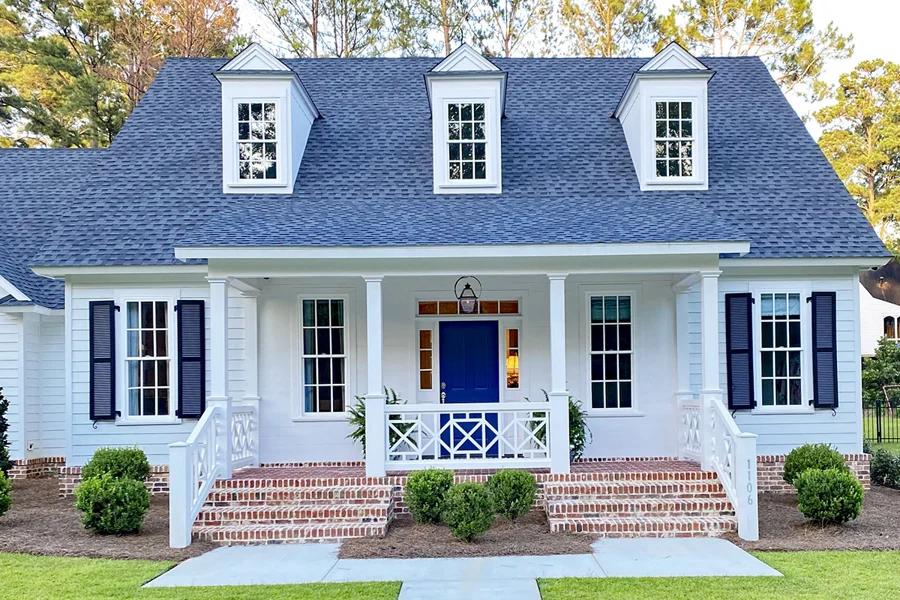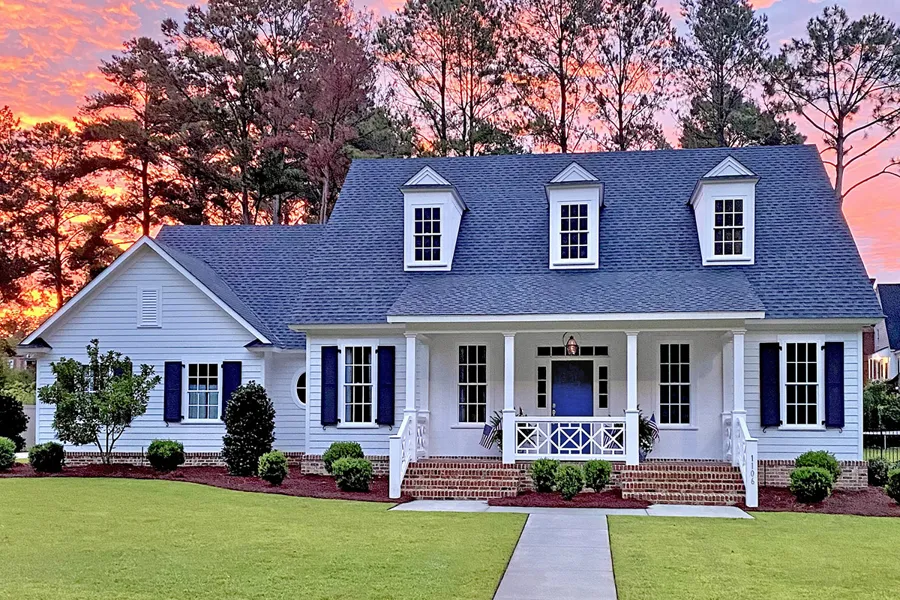Amelia River Cottage House Plan
Details: 2,454 Sq Ft, 3 Bedrooms, 2.5 Baths
| Foundation: Slab |
Floor Plan Features of the Amelia River Cottage House Plan
Specifications
Square Feet
Dimensions
House Levels
| Level Name | Ceiling Heights |
|---|---|
| Main Floor | 10'-0" |
Construction
Features
Garage
| Type | Size |
|---|---|
| Attached | 2 - Stall |
Description
Never skimping on the details, Amelia River Cottage offers "full-scale" living spaces in an efficient design. The brick-paver Front Porch with its unique entry of tongue & groove pine surrounding the front door is made even more special by its wonderful column and railing details.
In the Foyer you're greeted by paneled walls and an expanded view of the over-sized Dining Room and Family space. The Rear Porch includes a designated Eating area that is seconded only by the Outdoor Living space that's anchored by a brick fireplace with a sitting hearth.
The Owner's Suite is king-sized and offers a Bath featuring a free-standing tub, a seamless-entry tile shower, and almost 9-ft of double vanity space. Add to that an expansive closet with a separate linen closet and toilet room.
Just off the island Kitchen is a wonderful Pantry/Office nook featuring an oval window above the counter top. The Laundry includes both sink and storage while the two secondary Bedrooms share a bath featuring a separate tub/toilet room.
Finally, the two-car Garage and Side Porch both open into a Mud Room that accesses the optional Bonus Room (an additional 373 sq. ft.) via a beautiful open stair landing.
Designed by Wilson Design & Construction Inc.
Plan number SL-2069.
CAD File
Source drawing files of the plan. This package is best provided to a local design professional when customizing the plan with architect. [Note: not all house plans are available as CAD sets.]
PDF Plan Set
Downloadable file of the complete drawing set. Required for customization or printing large number of sets for sub-contractors.
Construction Set
Five complete sets of construction plans, when building the house as-is or with minor field adjustments. This set is stamped with a copyright.
Pricing Set
Recommended for construction bids or pricing. Stamped "Not For Construction". The purchase price can be applied toward an upgrade to other packages of the same plan.

