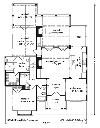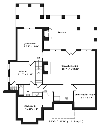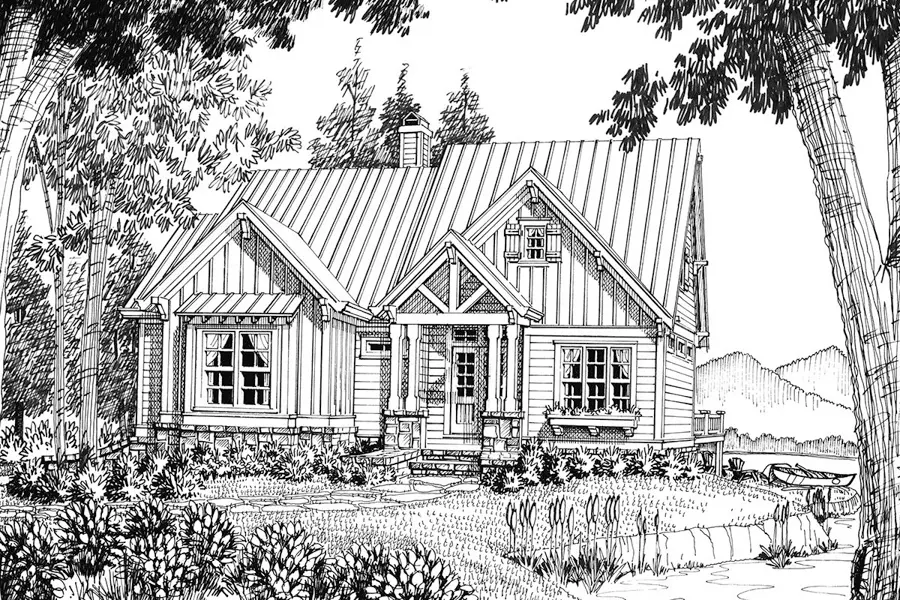Allegheny House Plan
Details: 2,626 Sq Ft, 3 Bedrooms, 3 Baths
| Foundation: Walkout Basement |
Floor Plan Features of the Allegheny House Plan
Specifications
Square Feet
Dimensions
House Levels
| Level Name | Ceiling Heights |
|---|---|
| Main Floor | 10'-0" |
| Lower Level | 9'-0" |
Construction
Features
Description
Allegheny goes to great heights creating space to relax. The main level offers vaulted ceilings in the foyer, primary bedroom, and great room. This generous height continues across the two covered back porches. Fireplaces anchor the great room and one covered porch, making indoor and outdoor living comfortable year-round.
Designed by Frank Betz Associates, Inc.
Plan number SL-1552.
CAD File
Source drawing files of the plan. This package is best provided to a local design professional when customizing the plan with architect. [Note: not all house plans are available as CAD sets.]
PDF Plan Set
Downloadable file of the complete drawing set. Required for customization or printing large number of sets for sub-contractors.
Construction Set
Five complete sets of construction plans, when building the house as-is or with minor field adjustments. This set is stamped with a copyright.
Pricing Set
Recommended for construction bids or pricing. Stamped "Not For Construction". The purchase price can be applied toward an upgrade to other packages of the same plan.





