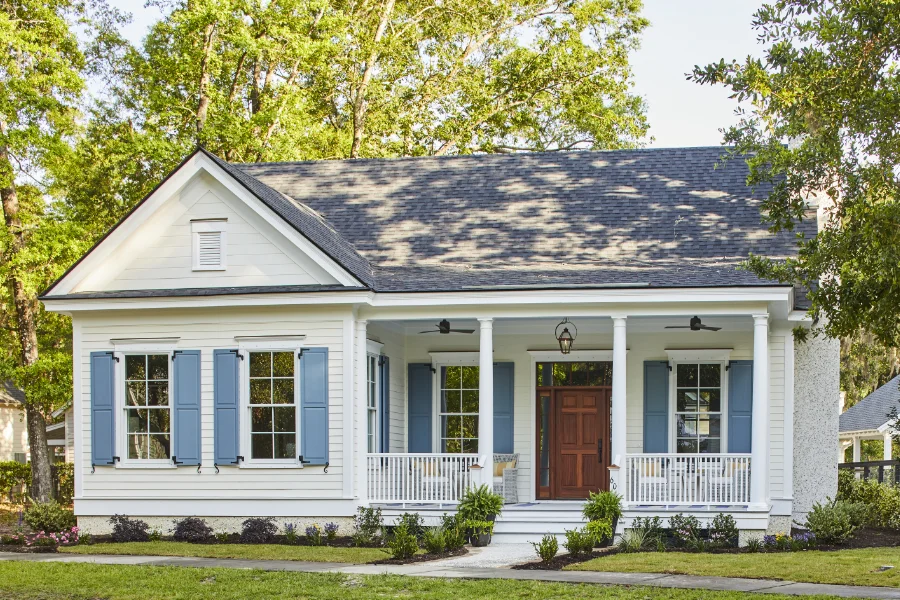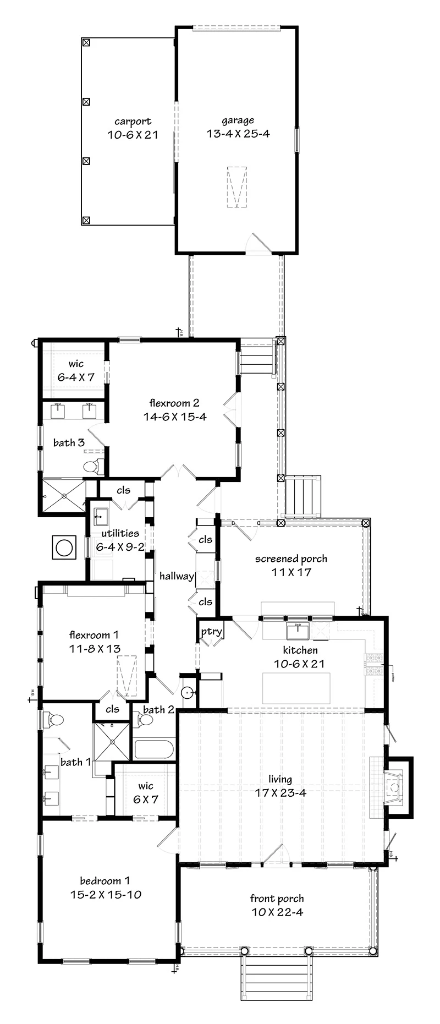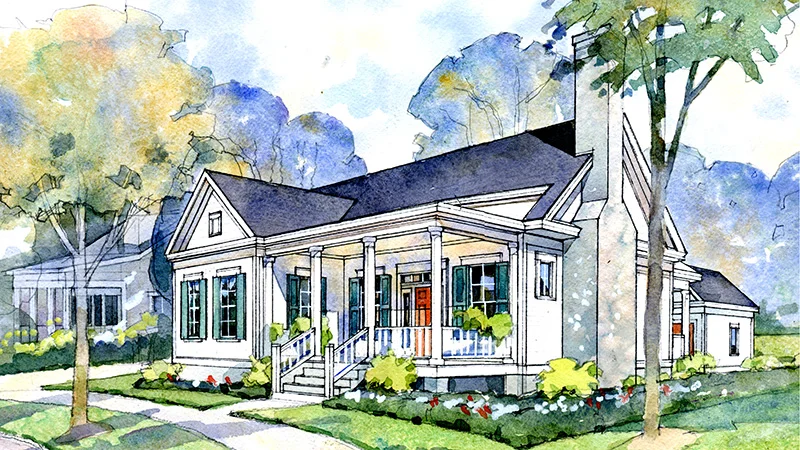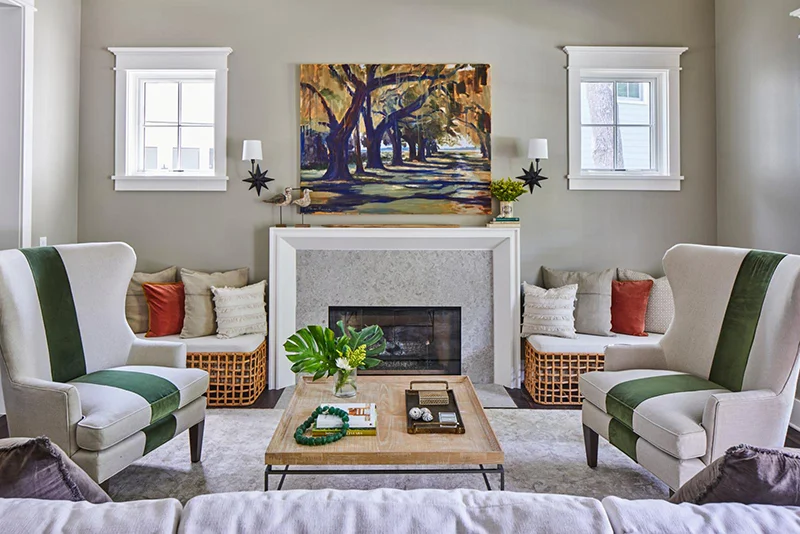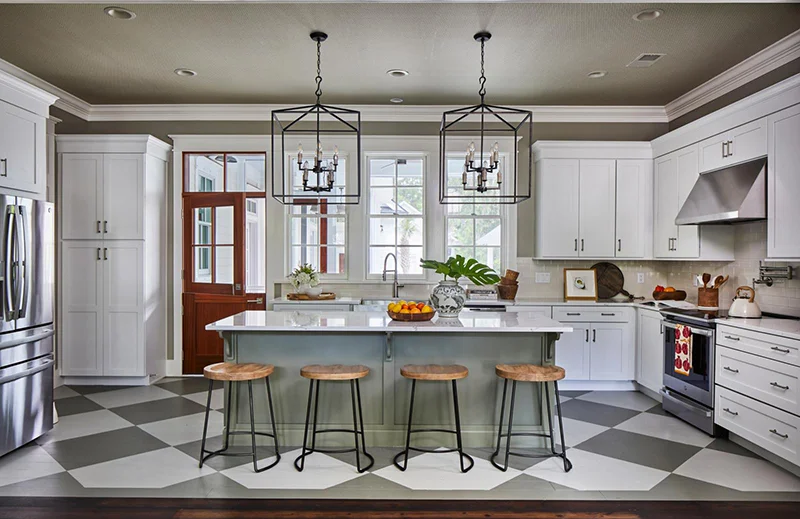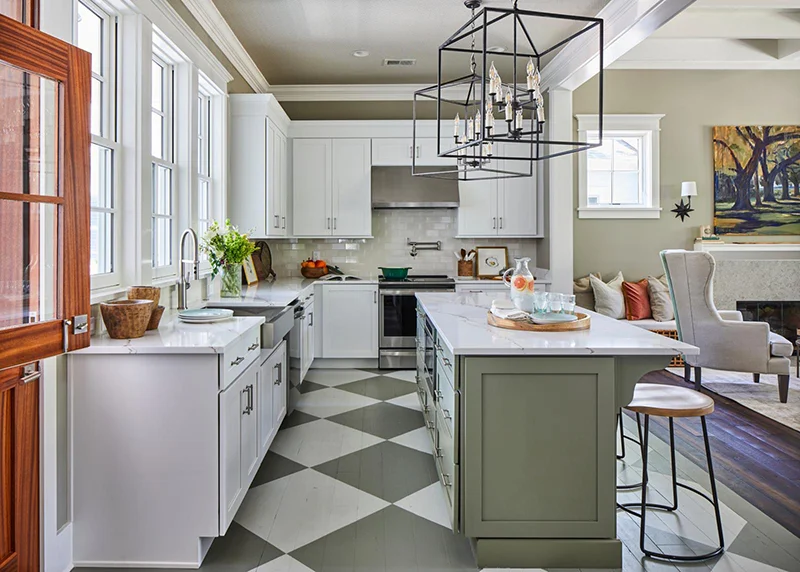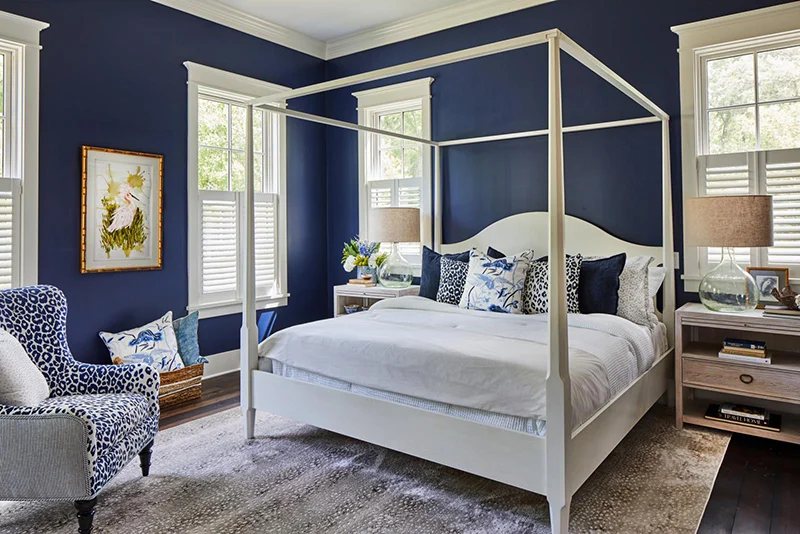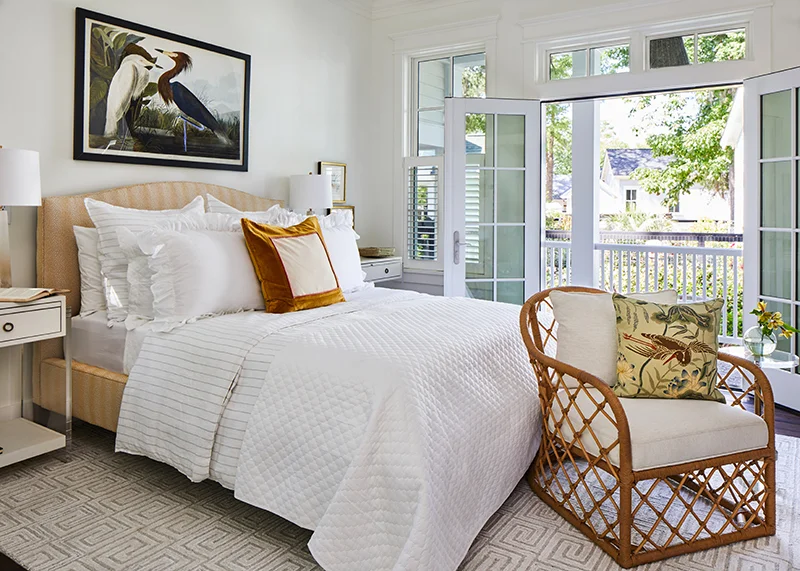Adaptive Cottage House Plan
Details: 1,966 Sq Ft, 3 Bedrooms, 3 Baths
| Foundation: Slab |
Floor Plan Features of the Adaptive Cottage House Plan
Specifications
Square Feet
Dimensions
House Levels
| Level Name | Ceiling Heights |
|---|---|
| Main Floor | 10'-0" |
Construction
Features
Garage
| Type | Size |
|---|---|
| Carport | 1 - Stall |
| Attached | 1 - Stall |
Description
This house was designed as an adaptive home in conjunction with the Parkinson's Foundation. With three bedrooms and three baths across a single-level layout, the Adaptive Cottage offers accessible living features ideal for aging in place. A rear-entry garage connected by breezeway, spacious bedrooms, and open living spaces provides both comfort and flexibility for long-term living. The traditional Southern exterior is thoughtfully crafted to blend into existing neighborhoods while supporting independence and ease of use inside.
The traditional but comfortable nature of the architecture is designed to blend seamlessly into a traditional neighborhood or existing community.
Photography by Laurey W Glenn.
Designed by MK Design Group.
Plan number SL-2075.
Find the Right Fit for Your Lifestyle
Browse the Adaptive Cottage house plan and other accessible home designs from Southern Living House Plans. Whether you're building your forever home or designing with long-term comfort in mind, find a layout that blends practicality and classic design.
CAD File
Source drawing files of the plan. This package is best provided to a local design professional when customizing the plan with architect. [Note: not all house plans are available as CAD sets.]
PDF Plan Set
Downloadable file of the complete drawing set. Required for customization or printing large number of sets for sub-contractors.
Construction Set
Five complete sets of construction plans, when building the house as-is or with minor field adjustments. This set is stamped with a copyright.
Pricing Set
Recommended for construction bids or pricing. Stamped "Not For Construction". The purchase price can be applied toward an upgrade to other packages of the same plan.








