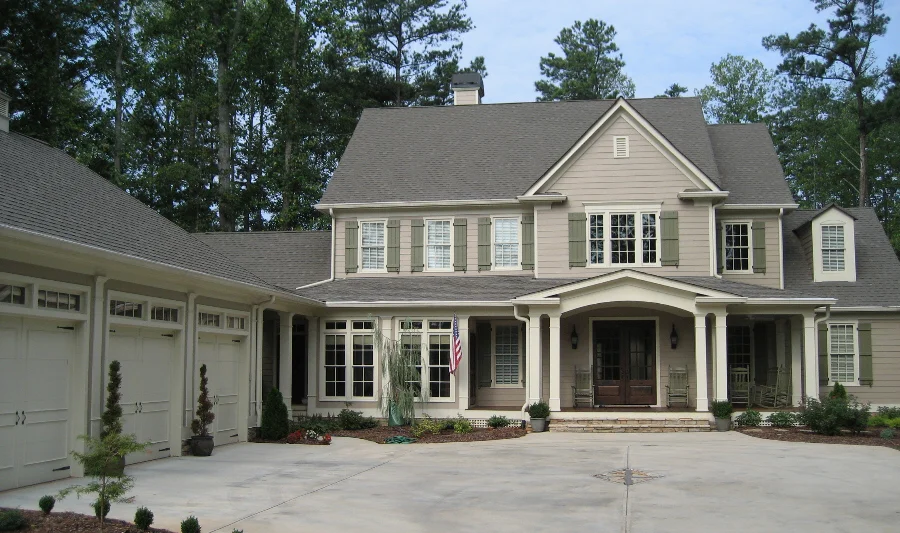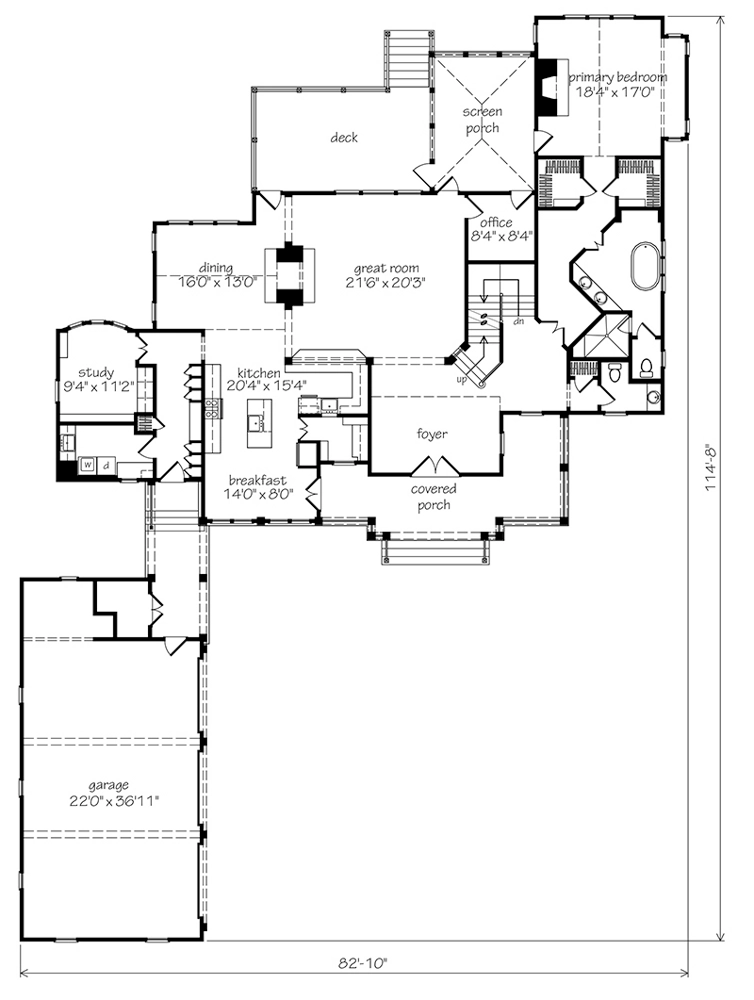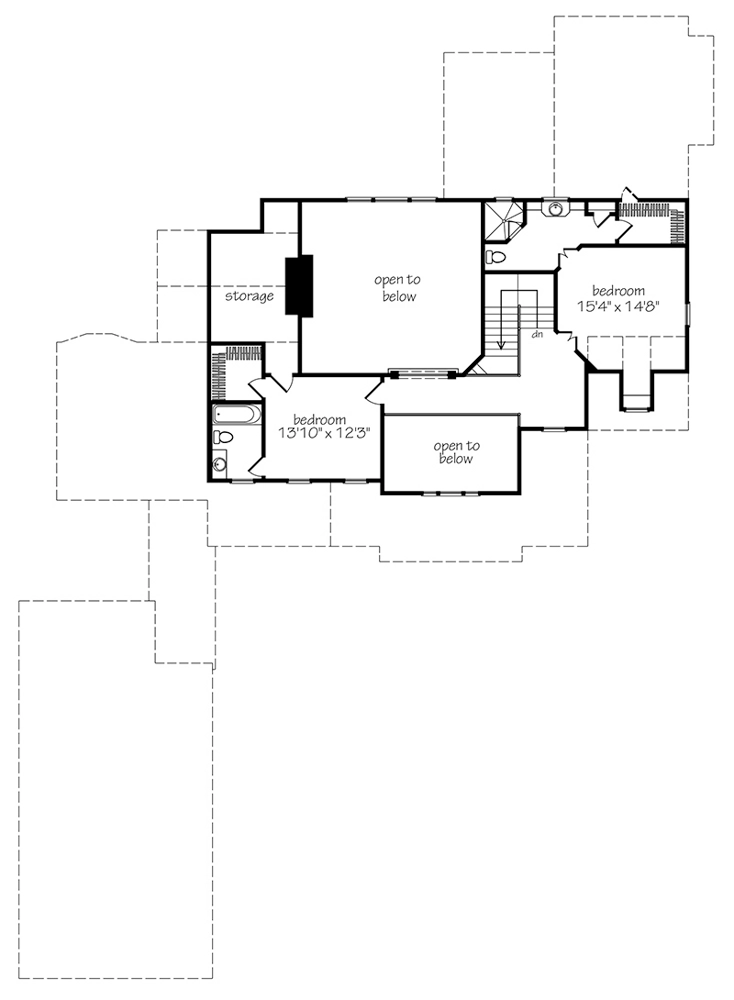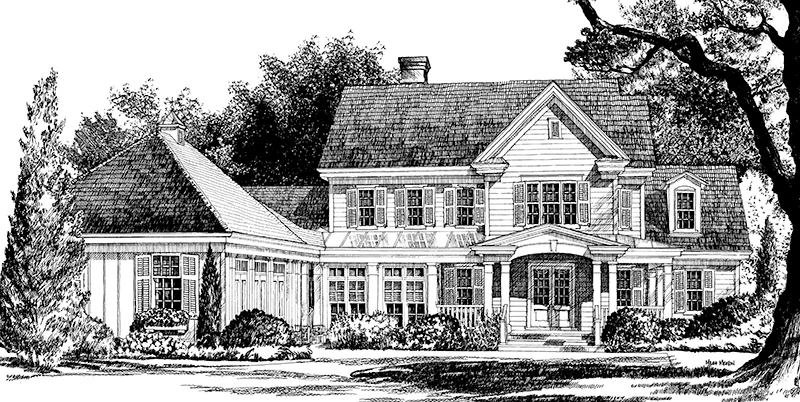Aaronwood House Plan
Details: 3,612 Sq Ft, 3 Bedrooms, 3.5 Baths
| Foundation: Walkout Basement |
Floor Plan Features of the Aaronwood House Plan
Specifications
Square Feet
Dimensions
House Levels
| Level Name | Ceiling Heights |
|---|---|
| Upper Floor | 9'-0" |
| Main Floor | 9'-0" |
Construction
Features
Garage
| Type | Size |
|---|---|
| Detached | 3 - Stall |
Description
Farmhouse-inspired Aaronwood is equally at home in the suburbs or in the country. The plan has plenty of room for everyone with three or four bedrooms and three and a half baths. Gracious French doors invite guests to come in, relax and enjoy good company.
Entertainers will love the home's free-flowing floor plan. The foyer opens to an aptly named great room that features soaring, two-story ceilings. On quiet weeknights and holidays, families can gather around the hearth - the focal point of the great room is a double-sided fireplace that passes through to the formal dining room.
The airy kitchen includes both a sit-down snack bar and a breakfast nook. A side entrance near the garage leads to storage lockers that contain keys, coats and sports equipment in one convenient location. Down the hall, a bay window fills the study with sunlight.
On the opposite side of the first level, the master suite is a secluded, private retreat. Another large fireplace accents the master bedroom, which has access to a screened porch with a vaulted ceiling. Two large walk-in closets and a soaking tub that looks out a bank of windows make it a truly luxurious space.
Designed by Timothy Bryan, LLC.
Plan number SL-1293.
CAD File
Source drawing files of the plan. This package is best provided to a local design professional when customizing the plan with architect. [Note: not all house plans are available as CAD sets.]
PDF Plan Set
Downloadable file of the complete drawing set. Required for customization or printing large number of sets for sub-contractors.
Construction Set
Five complete sets of construction plans, when building the house as-is or with minor field adjustments. This set is stamped with a copyright.
Pricing Set
Recommended for construction bids or pricing. Stamped "Not For Construction". The purchase price can be applied toward an upgrade to other packages of the same plan.







