WELCOME TO SOUTHERN LIVING HOUSE PLANS
What makes our house plans unique?
From cabins and cottages to elegant manors, Southern Living has a house plan for you. Southern Living House Plans has more than 1,300 different home designs created exclusively for Southern Living by some of the country’s leading architects and designers. Each home design brings the latest ideas in architecture, interior design, and livability while defining a lifestyle, sense of place, and a connection to the world around us.
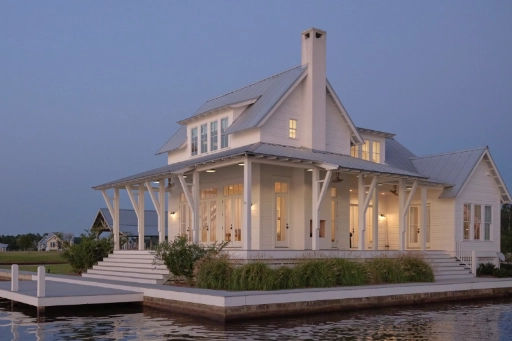
Loblolly Cottage
High ceilings and open-plan spaces make Loblolly Cottage from Lake & Land Studio perfect for beach or lakeside living. A main-floor master bedroom and laundry make living easy.
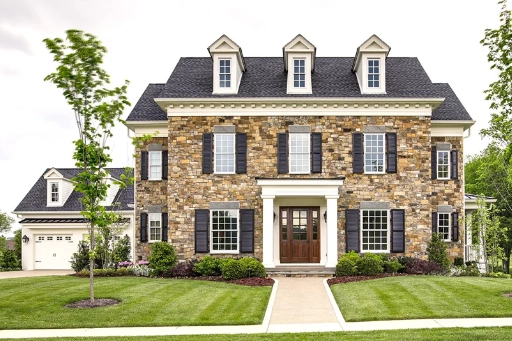
Featured Architect
Every home from Tennessee-based Sailer Design seamlessly blends beauty, tradition and creativity with practicality and function, resulting in a house that truly works.
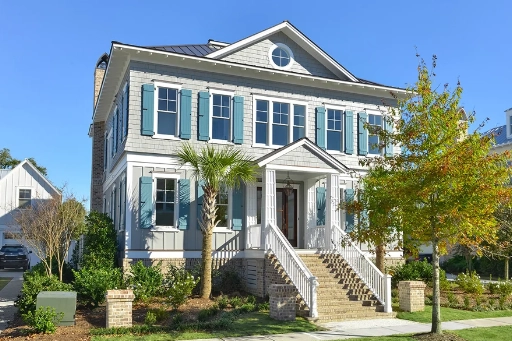
Coastal Living Collection
Summer has us thinking about time on and by the water. This collection of plans celebrates designs ideally suited for living along the coast. Take a look today!
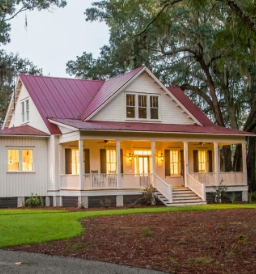
Plan Portfolios
Southern Living House Plans offers a variety of downloadable and printed plan portfolios showcasing designs in a variety of styles and sizes.
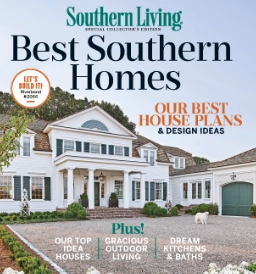
Plan Magazines
Build your dream home with plans featured in Southern Living House Plan magazines, designed by the South’s top architects.
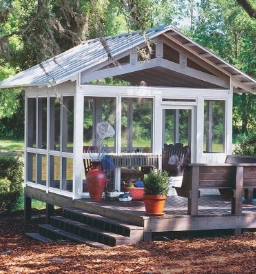
Project Plans
Southern Living House Plans brings you a variety of project plans, including garden sheds, gazebos, doghouses, and other backyard structures.
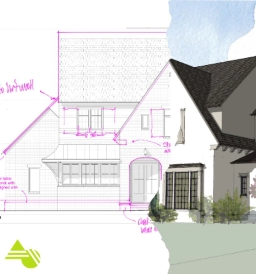
Customize Any Plan
Southern Living House Plans has teamed up with Architectural Overflow to customize your house plan to suit budget, lifestyle or design need.
House Plans Newsletter
Receive Home Design Inspiration, Building Tips and Special Offers!
Customize Your House Plan
The team at Architectural Overflow, LLC can help make your dream home a reality!
Learn More